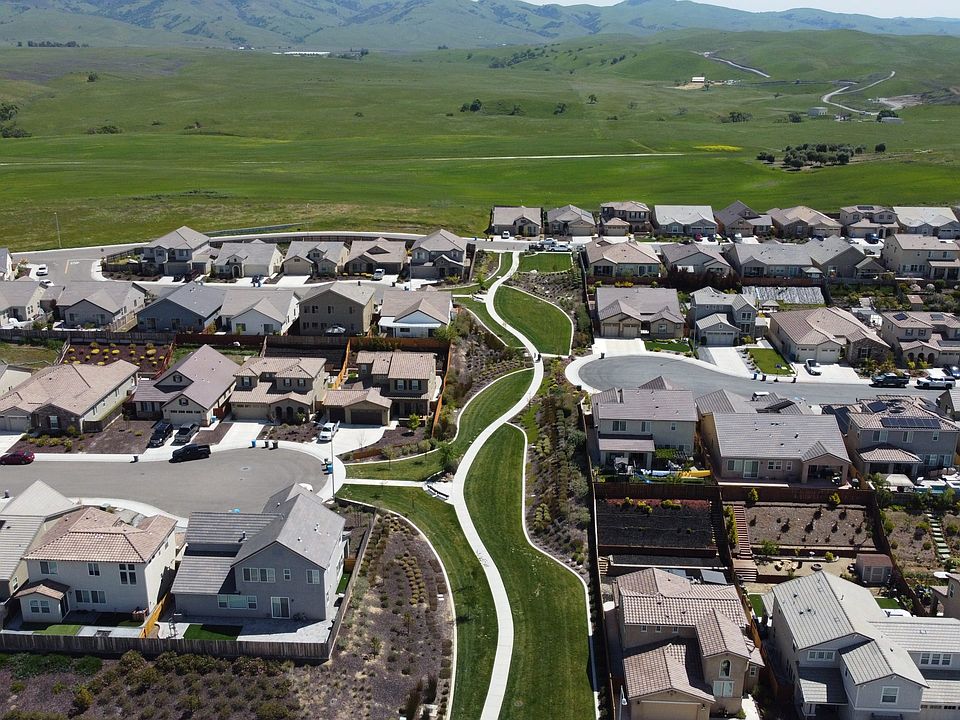Personalize the Pismo!
Designed with both comfort and connection in mind, this home offers the perfect balance of privacy and open living. Enjoy a spacious great room for gatherings, a thoughtfully placed powder room for guests, and a gourmet kitchen with a large island, oversized pantry, and premium stainless-steel appliances. This home is ready to be personalized with your choice of countertops, cabinetry, and flooring- with plenty of upgrade options available. The private primary suite is your retreat with dual vanities, soaking tub, separate shower, and a walk-in closet with built-in organizers. Additional features include a finished 2-car garage, drought-tolerant landscaping, Ecobee Smart Thermostat, Ring doorbell, and solar available for lease or purchase. Contact our sales team today to make the Pismo uniquely yours!
New construction
$839,900
848 Sienna Ct, Hollister, CA 95023
3beds
1,850sqft
Single Family Residence
Built in 2025
5,800 Square Feet Lot
$840,000 Zestimate®
$454/sqft
$-- HOA
Under construction (available February 2026)
Currently being built and ready to move in soon. Reserve today by contacting the builder.
What's special
Gourmet kitchenLarge islandPrivate primary suiteThoughtfully placed powder roomSeparate showerPremium stainless-steel appliancesSpacious great room
This home is based on The Pismo plan.
Call: (669) 280-5760
- 28 days |
- 227 |
- 6 |
Zillow last checked: September 23, 2025 at 12:16pm
Listing updated: September 23, 2025 at 12:16pm
Listed by:
Anderson Homes
Source: Anderson Homes
Travel times
Facts & features
Interior
Bedrooms & bathrooms
- Bedrooms: 3
- Bathrooms: 3
- Full bathrooms: 2
- 1/2 bathrooms: 1
Heating
- Natural Gas, Forced Air
Cooling
- Central Air
Appliances
- Included: Dishwasher, Disposal, Microwave, Range
Features
- Wired for Data, Walk-In Closet(s)
- Windows: Double Pane Windows
Interior area
- Total interior livable area: 1,850 sqft
Video & virtual tour
Property
Parking
- Total spaces: 2
- Parking features: Attached
- Attached garage spaces: 2
Features
- Levels: 1.0
- Stories: 1
- Has view: Yes
- View description: Mountain(s)
Lot
- Size: 5,800 Square Feet
Construction
Type & style
- Home type: SingleFamily
- Property subtype: Single Family Residence
Materials
- Stucco, Wood Siding
- Roof: Tile
Condition
- New Construction,Under Construction
- New construction: Yes
- Year built: 2025
Details
- Builder name: Anderson Homes
Community & HOA
Community
- Subdivision: Santana Ranch
HOA
- Has HOA: Yes
Location
- Region: Hollister
Financial & listing details
- Price per square foot: $454/sqft
- Date on market: 9/8/2025
About the community
GolfCourseParkTrails
Nestled above the Hollister community, Santana Ranch offers sweeping views, walking trails, parks, and a new elementary school. Join locals, retirees and commuters from the South Bay who have chosen Santana Ranch by Anderson Homes for superior quality and location. Our open floorplans feature beautiful exteriors and richly appointed interiors, offering the latest in luxury, convenience, and energy efficiency. Popular standard features include gourmet kitchens with quartz or granite slab countertops, stainless steel appliances, plank tile flooring, piedrafina marble bathroom vanities, and more.
Source: Anderson Homes

