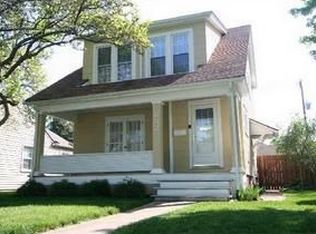Sold for $435,000
$435,000
848 Timberman Rd, Columbus, OH 43212
3beds
1,027sqft
Single Family Residence
Built in 1947
5,227.2 Square Feet Lot
$441,100 Zestimate®
$424/sqft
$1,915 Estimated rent
Home value
$441,100
$419,000 - $468,000
$1,915/mo
Zestimate® history
Loading...
Owner options
Explore your selling options
What's special
Welcome to this darling & well-appointed home in desirable Grandview Heights ideally located within walking distance to restaurants, schools, parks, a community pool, High Banks Distillery, Little Grand, Grandview Yard & more! Charming and completely updated throughout, this home boasts original character with endless updates for today's modern conveniences. Tons of natural light & laminate wood flooring greet you upon entering into oversized Living room with corner window and wood burning fireplace. Updated white kitchen features granite countertops, stainless steel appliances, tile backsplash, pantry with ample storage and opens to dining as well as oversized fully fenced back yard. Relax in your light and bright living room with fireplace or entertain on your expansive paver patio with fire-pit overlooking park-like back yard complete w/ privacy fence & storage shed. Upstairs, you'll find three generously sized bedrooms and completely updated full bath (2020). Basement offers amazing potential for finishing with lower level laundry and plenty of additional storage! You'll love the new paint, new carpet, new water tank (2025) newer roof (2013), newer HVAC (2019), newer exterior paint, new baseboards, glass block windows and more!
Zillow last checked: 8 hours ago
Listing updated: September 09, 2025 at 12:20pm
Listed by:
Kathryn K Becker 937-238-9166,
Coldwell Banker Realty
Bought with:
Margaret L Chudik, 2000008406
Coldwell Banker Realty
Source: Columbus and Central Ohio Regional MLS ,MLS#: 225029329
Facts & features
Interior
Bedrooms & bathrooms
- Bedrooms: 3
- Bathrooms: 1
- Full bathrooms: 1
Heating
- Forced Air
Cooling
- Central Air
Features
- Flooring: Wood, Carpet, Ceramic/Porcelain, Vinyl
- Windows: Insulated Windows
- Basement: Full
- Number of fireplaces: 1
- Fireplace features: Wood Burning, One
- Common walls with other units/homes: No Common Walls
Interior area
- Total structure area: 1,027
- Total interior livable area: 1,027 sqft
Property
Parking
- Parking features: On Street
- Has uncovered spaces: Yes
Features
- Levels: Two
- Patio & porch: Patio
- Fencing: Fenced
Lot
- Size: 5,227 sqft
Details
- Additional structures: Shed(s)
- Parcel number: 030001178
- Special conditions: Standard
Construction
Type & style
- Home type: SingleFamily
- Architectural style: Traditional
- Property subtype: Single Family Residence
Materials
- Foundation: Block
Condition
- New construction: No
- Year built: 1947
Utilities & green energy
- Sewer: Public Sewer
- Water: Public
Community & neighborhood
Location
- Region: Columbus
Price history
| Date | Event | Price |
|---|---|---|
| 9/9/2025 | Sold | $435,000+4.8%$424/sqft |
Source: | ||
| 8/10/2025 | Contingent | $415,000$404/sqft |
Source: | ||
| 8/8/2025 | Listed for sale | $415,000+159.5%$404/sqft |
Source: | ||
| 12/6/2013 | Sold | $159,900$156/sqft |
Source: | ||
| 10/30/2013 | Price change | $159,900-5.9%$156/sqft |
Source: RE/MAX Premier Choice #213032943 Report a problem | ||
Public tax history
| Year | Property taxes | Tax assessment |
|---|---|---|
| 2024 | $7,182 +14.2% | $123,130 |
| 2023 | $6,291 -1.6% | $123,130 +15.6% |
| 2022 | $6,391 +4.5% | $106,510 |
Find assessor info on the county website
Neighborhood: Grandview Heights
Nearby schools
GreatSchools rating
- 10/10Robert Louis Stevenson Elementary SchoolGrades: K-3Distance: 0.4 mi
- 8/10Larson Middle SchoolGrades: 4-8Distance: 1.1 mi
- 9/10Grandview Heights High SchoolGrades: 9-12Distance: 1.1 mi
Get a cash offer in 3 minutes
Find out how much your home could sell for in as little as 3 minutes with a no-obligation cash offer.
Estimated market value$441,100
Get a cash offer in 3 minutes
Find out how much your home could sell for in as little as 3 minutes with a no-obligation cash offer.
Estimated market value
$441,100
