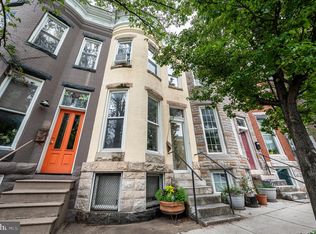CHARMING BOWFRONT TH COMBINING HISTORIC DETAIL AND MODERN UPDATES-LR W/ORIGINAL POCKET DOORS & CF-FORMAL DR-MOD KIT W/ORIG TIN CEILING, CF, BUILT-INS & FRCH DR TO BACK YARD-HIGHLY PRIZED 1ST FL HALF BTH-LARGE MSTR BR-2ND BR-FULL CERAMIC BTH-2ND FL LDY/3RD BR-FULL LL FOR STORAGE-STUNNING BACKYARD FENCED PERENNIAL GARDEN AND COV PATIO-STEPS FROM THE AVENUE & THE CHRISTMAS MIRACLE BLOCK. CPOUFS.
This property is off market, which means it's not currently listed for sale or rent on Zillow. This may be different from what's available on other websites or public sources.

