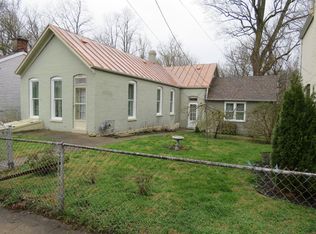Sold for $365,000 on 09/17/24
$365,000
848 W Third, Madison, IN 47250
3beds
1,804sqft
Single Family Residence
Built in 1900
0.35 Acres Lot
$376,500 Zestimate®
$202/sqft
$1,748 Estimated rent
Home value
$376,500
Estimated sales range
Not available
$1,748/mo
Zestimate® history
Loading...
Owner options
Explore your selling options
What's special
Amazing opportunity in Downtown Madison! This TWO parcel property has views of the Heritage Trail and Historic Madison Railroad Incline Cut and Stone Bridge. The 3 Bedroom/2 Bath home has been completely renovated inside and out! Enjoy the history of a 1900s home with the luxury of all new including hardboard siding, new roof and gutters, hardwood flooring, tile bathrooms, new cabinets and appliances, plumbing, electric, HVAC and more!
From the back porch you do not even think you are in the midst of town, its plenty big enough for a garden or pool. There is an existing concrete pad and block foundation ready for a new barn/garage to fit your needs. The hard to find additional parcel is included in the partially fenced in area but large enough to build another home/garage/ADU. Come take a look and don't miss out on this rare opportunity!
Zillow last checked: 8 hours ago
Listing updated: September 18, 2024 at 06:07am
Listed by:
Robin Mingione,
eXp Realty, LLC
Bought with:
Robin Mingione, RB21001446
eXp Realty, LLC
Source: SIRA,MLS#: 202408748 Originating MLS: Southern Indiana REALTORS Association
Originating MLS: Southern Indiana REALTORS Association
Facts & features
Interior
Bedrooms & bathrooms
- Bedrooms: 3
- Bathrooms: 2
- Full bathrooms: 2
Primary bedroom
- Description: ensuite,Flooring: Wood
- Level: First
- Dimensions: 13 x 16.9
Bedroom
- Description: Flooring: Wood
- Level: First
- Dimensions: 13 x 13.7
Bedroom
- Description: basement access,Flooring: Wood
- Level: First
- Dimensions: 13 x 14.7
Family room
- Description: Open to kitchen,Flooring: Wood
- Level: First
- Dimensions: 15.6 x 15
Other
- Description: walk in shower, double vanity,Flooring: Tile
- Level: First
- Dimensions: 7.8 x 9.7
Other
- Description: double vanity,Flooring: Tile
- Level: First
- Dimensions: 5.10 x 12.7
Kitchen
- Description: island, new appliances, granite,Flooring: Wood
- Level: First
- Dimensions: 15.6 x 15
Other
- Description: basement,Flooring: Other
- Level: Lower
- Dimensions: 9.7 x 14
Heating
- Forced Air
Cooling
- Central Air
Appliances
- Included: Dishwasher, Disposal, Microwave, Oven, Range, Refrigerator
- Laundry: Main Level, Other
Features
- Attic, Breakfast Bar, Ceiling Fan(s), Eat-in Kitchen, Kitchen Island, Bath in Primary Bedroom, Main Level Primary, Open Floorplan, Utility Room
- Windows: Thermal Windows
- Basement: Partial,Unfinished
- Has fireplace: No
Interior area
- Total structure area: 1,804
- Total interior livable area: 1,804 sqft
- Finished area above ground: 1,804
- Finished area below ground: 0
Property
Parking
- Parking features: Open
- Has uncovered spaces: Yes
- Details: Off Street
Features
- Levels: One
- Stories: 1
- Patio & porch: Covered, Deck, Porch
- Exterior features: Deck, Fence, Paved Driveway, Porch
- Fencing: Yard Fenced
- Has view: Yes
- View description: Park/Greenbelt, Scenic
- Frontage length: 85
Lot
- Size: 0.35 Acres
- Features: Adjacent To Open Space, Split Possible, Additional Land Available, Corner Lot
Details
- Additional structures: Shed(s)
- Additional parcels included: 390834443006000007
- Parcel number: 390834443007000007
- Zoning: Residential,Historic Dist
- Zoning description: Residential,Historic District
Construction
Type & style
- Home type: SingleFamily
- Architectural style: Historic/Antique,One Story
- Property subtype: Single Family Residence
Materials
- Block, Hardboard, Concrete, Stone, HardiPlank Type
- Foundation: Block, Stone, Cellar
- Roof: Shingle
Condition
- Resale
- New construction: No
- Year built: 1900
Utilities & green energy
- Sewer: Public Sewer
- Water: Connected, Public
Community & neighborhood
Community
- Community features: Sidewalks
Location
- Region: Madison
Other
Other facts
- Listing terms: Cash,Conventional,FHA,USDA Loan,VA Loan
- Road surface type: Paved
Price history
| Date | Event | Price |
|---|---|---|
| 9/17/2024 | Sold | $365,000-7.6%$202/sqft |
Source: | ||
| 8/20/2024 | Pending sale | $395,000$219/sqft |
Source: | ||
| 7/8/2024 | Price change | $395,000-7.1%$219/sqft |
Source: | ||
| 6/19/2024 | Listed for sale | $425,000+193.1%$236/sqft |
Source: | ||
| 9/13/2023 | Sold | $145,000$80/sqft |
Source: | ||
Public tax history
| Year | Property taxes | Tax assessment |
|---|---|---|
| 2024 | $764 -1.7% | $88,400 |
| 2023 | $778 +25.5% | $88,400 +0.9% |
| 2022 | $620 +3% | $87,600 +9.2% |
Find assessor info on the county website
Neighborhood: 47250
Nearby schools
GreatSchools rating
- 9/10Lydia Middleton Elementary SchoolGrades: PK-4Distance: 0.4 mi
- 6/10Madison Consolidated Jr High SchoolGrades: 5-8Distance: 2.1 mi
- 6/10Madison Consolidated High SchoolGrades: 9-12Distance: 2.2 mi

Get pre-qualified for a loan
At Zillow Home Loans, we can pre-qualify you in as little as 5 minutes with no impact to your credit score.An equal housing lender. NMLS #10287.
