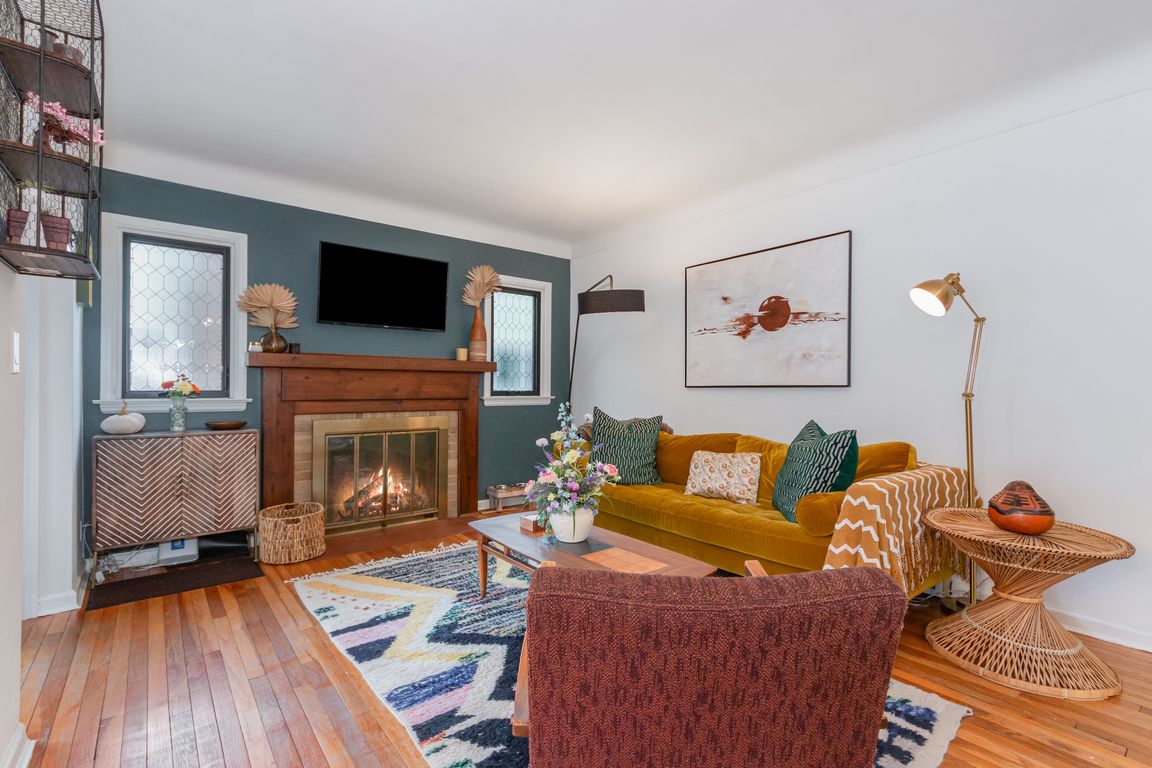Open: Sat 1pm-3pm

Active
$374,900
3beds
1,662sqft
848 Walsh St SE, Grand Rapids, MI 49507
3beds
1,662sqft
Single family residence
Built in 1948
6,098 sqft
1 Garage space
$226 price/sqft
What's special
Huge fully fenced-in backyardFinished basementPlenty of storagePlenty of closet spaceBar areaBrand-new master suiteHigh end appliances
**OPEN HOUSE: 10/4 from 1pm-3pm** Stunning 3BR/2.5BA home in a great Alger Heights location! Enjoy open concept living on the main level with the star of the show being a completely updated kitchen with quartz countertops, high end appliances, new flooring, and plenty of cabinet space! On the main level ...
- 1 day |
- 1,965 |
- 128 |
Source: MichRIC,MLS#: 25050769
Travel times
Living Room
Kitchen
Primary Bedroom
Zillow last checked: 7 hours ago
Listing updated: 13 hours ago
Listed by:
Jeff Czubak 616-632-4207,
Berkshire Hathaway HomeServices Michigan Real Estate (Main) 616-364-9551,
Mark M Brace 616-447-7025,
Berkshire Hathaway HomeServices Michigan Real Estate (Main)
Source: MichRIC,MLS#: 25050769
Facts & features
Interior
Bedrooms & bathrooms
- Bedrooms: 3
- Bathrooms: 3
- Full bathrooms: 2
- 1/2 bathrooms: 1
- Main level bedrooms: 2
Bedroom 2
- Level: Main
Dining room
- Description: Formal
Kitchen
- Level: Main
Living room
- Level: Main
Heating
- Forced Air
Cooling
- Central Air
Appliances
- Included: Dishwasher, Dryer, Microwave, Range, Refrigerator, Washer
- Laundry: Laundry Room
Features
- Ceiling Fan(s), Wet Bar
- Flooring: Wood
- Basement: Full
- Number of fireplaces: 2
- Fireplace features: Gas Log, Living Room, Recreation Room
Interior area
- Total structure area: 1,197
- Total interior livable area: 1,662 sqft
- Finished area below ground: 0
Property
Parking
- Total spaces: 1
- Parking features: Detached
- Garage spaces: 1
Features
- Stories: 2
Lot
- Size: 6,098.4 Square Feet
- Dimensions: 44 x 140
- Features: Level, Sidewalk, Shrubs/Hedges
Details
- Additional structures: Shed(s)
- Parcel number: 411808353012
- Zoning description: Res
Construction
Type & style
- Home type: SingleFamily
- Architectural style: Traditional
- Property subtype: Single Family Residence
Materials
- Aluminum Siding, Brick
- Roof: Composition
Condition
- New construction: No
- Year built: 1948
Utilities & green energy
- Sewer: Public Sewer
- Water: Public
- Utilities for property: Natural Gas Available, Electricity Available, Natural Gas Connected
Community & HOA
Location
- Region: Grand Rapids
Financial & listing details
- Price per square foot: $226/sqft
- Tax assessed value: $95,476
- Annual tax amount: $3,568
- Date on market: 10/3/2025
- Listing terms: Cash,FHA,VA Loan,Conventional
- Electric utility on property: Yes
- Road surface type: Paved