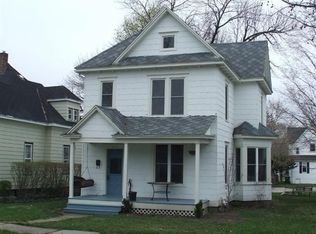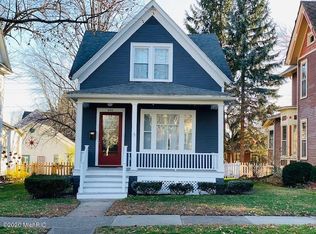Sold
$475,000
848 Wisconsin Ave, Saint Joseph, MI 49085
4beds
2,100sqft
Single Family Residence
Built in 1915
6,534 Square Feet Lot
$478,600 Zestimate®
$226/sqft
$2,698 Estimated rent
Home value
$478,600
$402,000 - $570,000
$2,698/mo
Zestimate® history
Loading...
Owner options
Explore your selling options
What's special
Amazing, remodeled St. Joseph City Home! Brimming with vintage charm and endless updates, this spacious corner-lot home offers the perfect blend of character and convenience. Ideally located near parks, beaches, marinas, and downtown attractions, you'll love being in the heart of it all!
Inside, enjoy inviting new living and dining rooms, three generously sized bedrooms, plus a versatile bonus room—ideal for an office, playroom, Beautiful hardwood floors and upper-level dormers with soaring ceilings add to the home's unique character.
The primary bedroom includes a private bath —. The new kitchen features., a cozy eat-in area, the side entrance leads to lovely flower gardens, new patio and charming city sidewalks along Pixley Avenue perfect for quiet evenings or playful afternoons
Recent updates include a brand-new flooring, updated electric with new electric panel, All new Anderson windows on the first floor., New plumbing, new Roof 2020, heated floors in the primary bath Instant hot water in the kitchen, New outside shed has power, Built-in China cabinet and bookshelves. upstairs flooring refinished and more. this is like a new home. Come take a look!!!!
Zillow last checked: 8 hours ago
Listing updated: October 06, 2025 at 06:35am
Listed by:
Michael L Green 269-208-7550,
Green Towne Coastal Realty
Bought with:
The Myers-Henry & Hassle Team, 6501323797
@properties Christie's Intl RE
Source: MichRIC,MLS#: 25043039
Facts & features
Interior
Bedrooms & bathrooms
- Bedrooms: 4
- Bathrooms: 3
- Full bathrooms: 3
- Main level bedrooms: 1
Primary bedroom
- Area: 214.64
- Dimensions: 16.60 x 12.93
Bedroom 3
- Area: 125.39
- Dimensions: 12.90 x 9.72
Primary bathroom
- Area: 48.81
- Dimensions: 5.54 x 8.81
Bathroom 3
- Area: 37.47
- Dimensions: 8.20 x 4.57
Bathroom 4
- Area: 30.94
- Dimensions: 6.77 x 4.57
Family room
- Area: 205.59
- Dimensions: 12.23 x 16.81
Kitchen
- Area: 206.88
- Dimensions: 16.00 x 12.93
Living room
- Area: 214.58
- Dimensions: 17.56 x 12.22
Office
- Area: 182.23
- Dimensions: 12.23 x 14.90
Office
- Area: 149.81
- Dimensions: 12.18 x 12.30
Heating
- Forced Air
Cooling
- Central Air
Appliances
- Included: Cooktop, Dishwasher, Oven, Refrigerator
- Laundry: Main Level
Features
- Ceiling Fan(s), Eat-in Kitchen, Pantry
- Flooring: Ceramic Tile, Wood
- Windows: Storms, Screens, Replacement
- Basement: Michigan Basement
- Number of fireplaces: 1
- Fireplace features: Family Room
Interior area
- Total structure area: 2,100
- Total interior livable area: 2,100 sqft
- Finished area below ground: 0
Property
Features
- Stories: 2
Lot
- Size: 6,534 sqft
- Dimensions: 50 x 127
- Features: Corner Lot, Sidewalk, Shrubs/Hedges
Details
- Parcel number: 117659900022002
Construction
Type & style
- Home type: SingleFamily
- Architectural style: Traditional
- Property subtype: Single Family Residence
Materials
- Wood Siding
- Roof: Composition
Condition
- New construction: No
- Year built: 1915
Utilities & green energy
- Sewer: Public Sewer, Storm Sewer
- Water: Public
- Utilities for property: Phone Available, Natural Gas Available, Electricity Available, Cable Available, Natural Gas Connected, Cable Connected
Community & neighborhood
Location
- Region: Saint Joseph
Other
Other facts
- Listing terms: Cash,Conventional
- Road surface type: Paved
Price history
| Date | Event | Price |
|---|---|---|
| 10/3/2025 | Sold | $475,000+5.8%$226/sqft |
Source: | ||
| 8/25/2025 | Pending sale | $449,000$214/sqft |
Source: | ||
| 8/22/2025 | Listed for sale | $449,000+127.1%$214/sqft |
Source: | ||
| 12/29/2020 | Sold | $197,700-4%$94/sqft |
Source: Public Record | ||
| 11/16/2020 | Price change | $206,000-3.3%$98/sqft |
Source: Coldwell Banker Anchor R.E. #20046615 | ||
Public tax history
| Year | Property taxes | Tax assessment |
|---|---|---|
| 2025 | $4,615 +4.3% | $156,800 +3.1% |
| 2024 | $4,425 | $152,100 +14% |
| 2023 | -- | $133,400 +30% |
Find assessor info on the county website
Neighborhood: 49085
Nearby schools
GreatSchools rating
- 7/10Lincoln SchoolGrades: PK-5Distance: 0.5 mi
- 8/10Upton Middle SchoolGrades: 6-8Distance: 3.4 mi
- 10/10St. Joseph High SchoolGrades: 9-12Distance: 0.9 mi

Get pre-qualified for a loan
At Zillow Home Loans, we can pre-qualify you in as little as 5 minutes with no impact to your credit score.An equal housing lender. NMLS #10287.
Sell for more on Zillow
Get a free Zillow Showcase℠ listing and you could sell for .
$478,600
2% more+ $9,572
With Zillow Showcase(estimated)
$488,172
