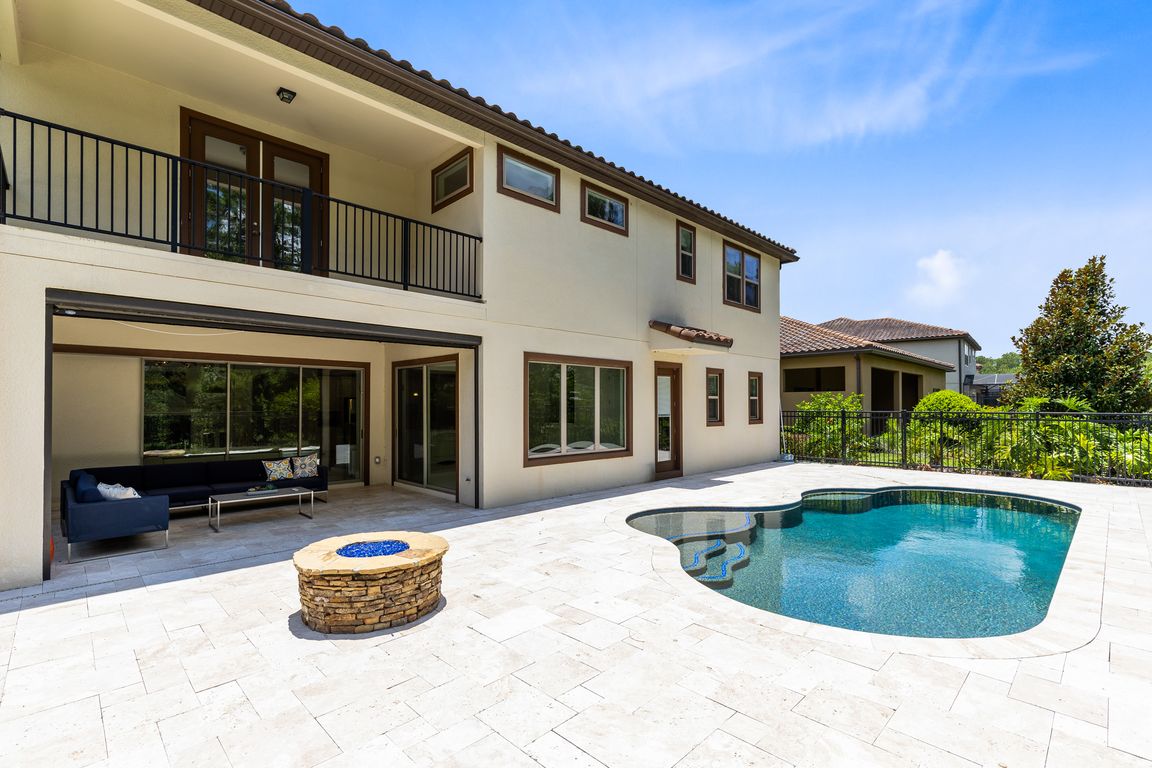
PendingPrice cut: $75.1K (7/8)
$1,649,900
6beds
5,400sqft
8480 Adalina Pl, Orlando, FL 32827
6beds
5,400sqft
Single family residence
Built in 2018
10,821 sqft
3 Attached garage spaces
$306 price/sqft
$595 monthly HOA fee
What's special
Covered lanaiMassive center islandAdditional bedroomsDedicated home officeBright breakfast nookQuartz countertopsMedia room
Welcome to the Sunchase model, a stunning residence located in the guard-gated Enclave at VillageWalk—Lake Nona’s most exclusive luxury community. With 6 bedrooms, 5.5 bathrooms, and over 5,400 square feet of living space, this home blends timeless design with modern upgrades, offering exceptional flexibility for everyday living and entertaining. ...
- 51 days
- on Zillow |
- 344 |
- 7 |
Source: Stellar MLS,MLS#: O6315281 Originating MLS: Orlando Regional
Originating MLS: Orlando Regional
Travel times
Kitchen
Living Room
Dining Room
Primary Bedroom
Primary Bathroom
Loft
Outdoor Living
Amenities
Zillow last checked: 7 hours ago
Listing updated: July 23, 2025 at 07:50am
Listing Provided by:
Peter Luu 321-917-7864,
REAL BROKER, LLC 855-450-0442,
Lyssette Fernandez 305-570-5303,
REAL BROKER, LLC
Source: Stellar MLS,MLS#: O6315281 Originating MLS: Orlando Regional
Originating MLS: Orlando Regional

Facts & features
Interior
Bedrooms & bathrooms
- Bedrooms: 6
- Bathrooms: 6
- Full bathrooms: 5
- 1/2 bathrooms: 1
Primary bedroom
- Features: En Suite Bathroom, Walk-In Closet(s)
- Level: Second
Other
- Features: Walk-In Closet(s)
- Level: Second
Bedroom 2
- Features: En Suite Bathroom, Walk-In Closet(s)
- Level: First
Bedroom 3
- Features: Built-in Closet
- Level: Second
Bedroom 4
- Features: En Suite Bathroom, Walk-In Closet(s)
- Level: Second
Bedroom 5
- Features: En Suite Bathroom, Walk-In Closet(s)
- Level: Second
Primary bathroom
- Features: Dual Sinks, Garden Bath, Multiple Shower Heads, Rain Shower Head, Stone Counters, Water Closet/Priv Toilet
- Level: Second
Balcony porch lanai
- Level: Second
Dinette
- Level: First
Dining room
- Level: First
Great room
- Level: First
Kitchen
- Features: Breakfast Bar, Granite Counters, Kitchen Island, Pantry
- Level: First
Laundry
- Level: Second
Loft
- Level: Second
Office
- Level: First
Heating
- Central, Electric, Natural Gas
Cooling
- Central Air
Appliances
- Included: Oven, Dishwasher, Disposal, Dryer, Gas Water Heater, Microwave, Range, Range Hood, Refrigerator, Washer
- Laundry: Laundry Room, Upper Level
Features
- Built-in Features, Coffered Ceiling(s), Crown Molding, Dry Bar, Eating Space In Kitchen, High Ceilings, Kitchen/Family Room Combo, Living Room/Dining Room Combo, Open Floorplan, PrimaryBedroom Upstairs, Solid Wood Cabinets, Split Bedroom, Stone Counters, Thermostat, Tray Ceiling(s), Walk-In Closet(s)
- Flooring: Ceramic Tile, Hardwood
- Doors: Sliding Doors
- Windows: Blinds, Window Treatments
- Has fireplace: Yes
- Fireplace features: Gas, Living Room
Interior area
- Total structure area: 6,866
- Total interior livable area: 5,400 sqft
Video & virtual tour
Property
Parking
- Total spaces: 3
- Parking features: Driveway, Garage Door Opener, Oversized, Split Garage
- Attached garage spaces: 3
- Has uncovered spaces: Yes
Features
- Levels: Two
- Stories: 2
- Patio & porch: Covered, Deck, Enclosed, Patio, Porch, Rear Porch, Screened
- Exterior features: Balcony, Courtyard, Irrigation System, Lighting, Other, Rain Gutters, Sidewalk, Sprinkler Metered
- Has private pool: Yes
- Pool features: Heated, In Ground, Lighting, Salt Water
- Fencing: Fenced
- Has view: Yes
- View description: Trees/Woods
Lot
- Size: 10,821 Square Feet
- Features: Conservation Area, Landscaped, Level, Sidewalk
- Residential vegetation: Mature Landscaping, Trees/Landscaped
Details
- Parcel number: 182431268100520
- Zoning: PD
- Special conditions: None
Construction
Type & style
- Home type: SingleFamily
- Property subtype: Single Family Residence
Materials
- Block, Concrete, Stone, Stucco
- Foundation: Slab
- Roof: Tile
Condition
- New construction: No
- Year built: 2018
Details
- Builder model: Sunchase
Utilities & green energy
- Sewer: Public Sewer
- Water: Public
- Utilities for property: Public
Community & HOA
Community
- Features: Association Recreation - Owned, Clubhouse, Community Mailbox, Deed Restrictions, Fitness Center, Gated Community - Guard, Playground, Pool, Sidewalks, Tennis Court(s)
- Subdivision: ENCLAVE AT VILLAGEWALK
HOA
- Has HOA: Yes
- HOA fee: $595 monthly
- HOA name: VillageWalk at Lake Nona HOA
- HOA phone: 407-888-2704
- Pet fee: $0 monthly
Location
- Region: Orlando
Financial & listing details
- Price per square foot: $306/sqft
- Tax assessed value: $1,300,987
- Annual tax amount: $19,086
- Date on market: 6/26/2025
- Listing terms: Cash,Conventional,FHA,Other,VA Loan
- Ownership: Fee Simple
- Total actual rent: 0
- Road surface type: Paved