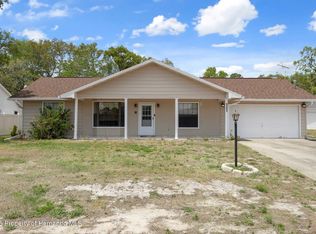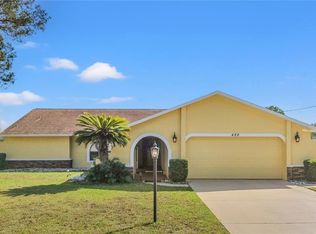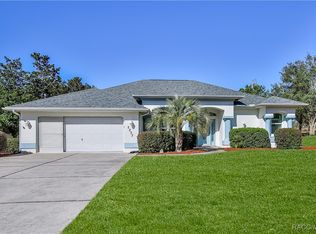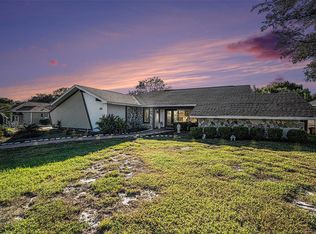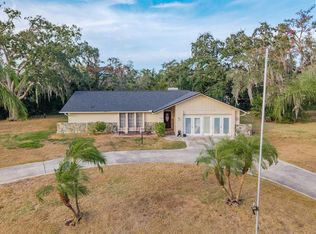Welcome to your private garden paradise! This beautifully maintained 3-bedroom, 2-bathroom, 2-car garage, heated-pool home sits on a double lot surrounded by lush gardens, winding pathways, and mature trees—a true outdoor oasis. Step through the front door into a spacious split-living floor plan with imported Spanish tile flooring throughout and an abundance of natural light. To the left, the living and dining room combination features a beautiful chandelier and French doors leading to the covered lanai. The main suite is a peaceful retreat with French doors to the lanai, a large walk-in closet, and an en suite bathroom featuring a new vanity, updated shower, and linen closet. The kitchen is a showstopper—equipped with espresso custom cabinets, soft-close drawers, stainless-steel appliances 2023, a copper vent hood, Van Gogh granite countertops, a deep farmhouse sink, Lazy Susans, and a large pantry closet. There's even a built-in kegerator! The kitchen opens to a bright family room with vaulted ceilings, recessed lighting, and a cozy gas fireplace. Pocket sliding and french doors open from the family room to the screen-enclosed lanai and sparkling pool area, complete with paver decking, ceiling fans, an outdoor shower, and even a slide for extra fun! The guest wing includes two comfortable bedrooms and a fully updated bathroom with a new stone-top vanity, tub/shower combo, and linen closet. One guest bedroom offers two closets and French doors to the lanai, making it ideal for guests or a home office. The outdoor living space is what truly sets this property apart—featuring a fire pit area, charming pathways and seating areas through tropical gardens, a gravel driveway, a storage shed with wooden deck, a concrete pad perfect for a bar setup, No HOA so bring your RV and boat! Additional features include a pool heater, gas fireplace hookup, irrigation on a well, newer double-hung windows, new Anderson front door and a house generator hookup with a switch in the garage. Roof 2022. HVAC 2021. HWH 2014. Remediated ground settlement with all documents, fully insurable and financeable. This home offers the perfect blend of comfort, character, and outdoor beauty—ideal for those who love to entertain, garden, or simply enjoy peaceful Florida living.
For sale
Price cut: $5K (1/16)
$469,000
8480 Colma St, Spring Hill, FL 34606
3beds
1,838sqft
Est.:
Single Family Residence
Built in 1984
0.77 Acres Lot
$460,400 Zestimate®
$255/sqft
$-- HOA
What's special
Cozy gas fireplaceGas fireplace hookupDouble-hung windowsAbundance of natural lightEn suite bathroomLush gardensGranite countertops
- 102 days |
- 571 |
- 37 |
Zillow last checked: 8 hours ago
Listing updated: January 17, 2026 at 10:24pm
Listed by:
Tracie Maler 352-848-5401,
Keller Williams-Elite Partners
Source: Realtors Association of Citrus County,MLS#: 849456 Originating MLS: Realtors Association of Citrus County
Originating MLS: Realtors Association of Citrus County
Tour with a local agent
Facts & features
Interior
Bedrooms & bathrooms
- Bedrooms: 3
- Bathrooms: 2
- Full bathrooms: 2
Primary bedroom
- Features: Ceiling Fan(s), Walk-In Closet(s), Primary Suite
- Level: Main
- Dimensions: 13.00 x 15.00
Kitchen
- Description: Flooring: Tile
- Features: Pantry
- Level: Main
- Dimensions: 14.00 x 18.00
Living room
- Level: Main
- Dimensions: 17.00 x 13.00
Heating
- Central, Electric, Heat Pump
Cooling
- Central Air
Appliances
- Included: Bar Fridge, Dryer, Dishwasher, Electric Oven, Electric Range, Disposal, Microwave, Refrigerator, Range Hood, Water Heater, Washer
- Laundry: In Garage
Features
- Breakfast Bar, Eat-in Kitchen, Fireplace, High Ceilings, Main Level Primary, Primary Suite, Open Floorplan, Pantry, Stone Counters, Split Bedrooms, Shower Only, Solid Surface Counters, Separate Shower, Updated Kitchen, Vaulted Ceiling(s), Walk-In Closet(s), Wood Cabinets, French Door(s)/Atrium Door(s), Sliding Glass Door(s)
- Flooring: Tile
- Doors: French Doors, Sliding Doors
- Windows: Double Pane Windows
- Has fireplace: Yes
- Fireplace features: Gas
Interior area
- Total structure area: 2,720
- Total interior livable area: 1,838 sqft
Property
Parking
- Total spaces: 2
- Parking features: Attached, Boat, Concrete, Driveway, Garage, RV Access/Parking, Garage Door Opener
- Attached garage spaces: 2
- Has uncovered spaces: Yes
Features
- Levels: One
- Stories: 1
- Patio & porch: Deck, Wood
- Exterior features: Deck, Sprinkler/Irrigation, Landscaping, Rain Gutters, Concrete Driveway
- Pool features: Concrete, Electric Heat, Heated, In Ground, Pool, Screen Enclosure
Lot
- Size: 0.77 Acres
- Features: Corner Lot, Multiple lots
Details
- Additional structures: Shed(s)
- Parcel number: 00540365
- Zoning: Out of County
- Special conditions: Standard,Listed As-Is
Construction
Type & style
- Home type: SingleFamily
- Architectural style: Ranch,One Story
- Property subtype: Single Family Residence
Materials
- Frame, Wood Siding
- Foundation: Slab
- Roof: Asphalt,Shingle
Condition
- New construction: No
- Year built: 1984
Utilities & green energy
- Sewer: Septic Tank
- Water: Public
Community & HOA
Community
- Subdivision: Spring Hill
HOA
- Has HOA: No
Location
- Region: Spring Hill
Financial & listing details
- Price per square foot: $255/sqft
- Tax assessed value: $330,350
- Annual tax amount: $3,813
- Date on market: 10/29/2025
- Cumulative days on market: 103 days
- Listing terms: Cash,Conventional,FHA
- Road surface type: Paved
Estimated market value
$460,400
$437,000 - $483,000
$2,157/mo
Price history
Price history
| Date | Event | Price |
|---|---|---|
| 1/16/2026 | Price change | $469,000-1.1%$255/sqft |
Source: | ||
| 11/20/2025 | Price change | $474,000-3.1%$258/sqft |
Source: | ||
| 10/29/2025 | Listed for sale | $489,000-0.2%$266/sqft |
Source: | ||
| 6/1/2025 | Listing removed | $489,995$267/sqft |
Source: | ||
| 4/15/2025 | Price change | $489,995-2%$267/sqft |
Source: | ||
Public tax history
Public tax history
| Year | Property taxes | Tax assessment |
|---|---|---|
| 2024 | $3,813 -28.6% | $277,671 -10.3% |
| 2023 | $5,339 +104.2% | $309,529 +81.5% |
| 2022 | $2,615 -0.1% | $170,553 +3% |
Find assessor info on the county website
BuyAbility℠ payment
Est. payment
$3,025/mo
Principal & interest
$2271
Property taxes
$590
Home insurance
$164
Climate risks
Neighborhood: 34606
Nearby schools
GreatSchools rating
- 2/10Deltona Elementary SchoolGrades: PK-5Distance: 2.4 mi
- 4/10Fox Chapel Middle SchoolGrades: 6-8Distance: 1.2 mi
- 2/10Central High SchoolGrades: 9-12Distance: 6.9 mi
Schools provided by the listing agent
- High: Central High
Source: Realtors Association of Citrus County. This data may not be complete. We recommend contacting the local school district to confirm school assignments for this home.
- Loading
- Loading
