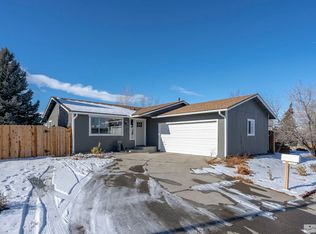Closed
$415,000
8480 Corrigan Way, Reno, NV 89506
3beds
1,266sqft
Single Family Residence
Built in 1993
7,840.8 Square Feet Lot
$416,500 Zestimate®
$328/sqft
$2,273 Estimated rent
Home value
$416,500
$379,000 - $458,000
$2,273/mo
Zestimate® history
Loading...
Owner options
Explore your selling options
What's special
Welcome to this cozy 3-bedroom, 2-bathroom home in a family-friendly Reno neighborhood. Well cared for and move-in ready, this property offers an ideal balance of affordability and livability. Inside, the home feels bright and welcoming, with a cozy living room perfect for family time or quiet evenings. The kitchen is practical and easy to maintain, while the bedrooms provide comfort and flexibility for children, guests, or a home office. The backyard is private and versatile—whether it's playtime for kids, space for pets, or summer barbecues, it's ready to be enjoyed. Thoughtfully maintained over the years, this home offers peace of mind and everyday comfort. The neighborhood adds to the appeal with nearby schools, shopping, and parks, plus a strong sense of community. Schedule your private showing through showing time today!!
Zillow last checked: 8 hours ago
Listing updated: October 15, 2025 at 09:03am
Listed by:
Brian Lessinger S.48795 775-327-9900,
RE/MAX Gold,
Sydney Lessinger S.200555 775-870-3117,
RE/MAX Gold
Bought with:
Mona Sanatgaran, S.195407
Solid Source Realty
Source: NNRMLS,MLS#: 250054720
Facts & features
Interior
Bedrooms & bathrooms
- Bedrooms: 3
- Bathrooms: 2
- Full bathrooms: 2
Heating
- ENERGY STAR Qualified Equipment, Geothermal, Natural Gas
Cooling
- Central Air, ENERGY STAR Qualified Equipment
Appliances
- Included: Dishwasher, Double Oven, Dryer, Gas Cooktop, Gas Range, Microwave, Oven, Refrigerator, Washer
- Laundry: Cabinets, Washer Hookup
Features
- Ceiling Fan(s), High Ceilings, Master Downstairs, Smart Thermostat, Vaulted Ceiling(s)
- Flooring: Luxury Vinyl
- Windows: Double Pane Windows, Drapes, ENERGY STAR Qualified Windows, Rods
- Has fireplace: No
- Common walls with other units/homes: No Common Walls
Interior area
- Total structure area: 1,266
- Total interior livable area: 1,266 sqft
Property
Parking
- Total spaces: 2
- Parking features: Attached, Garage
- Attached garage spaces: 2
Features
- Levels: One
- Stories: 1
- Patio & porch: Deck
- Exterior features: Entry Flat or Ramped Access, Multiple Entry Flat or Ramped, Rain Gutters
- Fencing: Full
- Has view: Yes
- View description: Mountain(s), Valley
Lot
- Size: 7,840 sqft
- Features: Gentle Sloping, Landscaped, Open Lot, Rolling Slope, Sprinklers In Front, Sprinklers In Rear
Details
- Additional structures: Shed(s), Storage
- Parcel number: 09025108
- Zoning: SF8
Construction
Type & style
- Home type: SingleFamily
- Property subtype: Single Family Residence
Materials
- Foam Insulation
- Foundation: Concrete Perimeter, Crawl Space
- Roof: Composition
Condition
- New construction: No
- Year built: 1993
Utilities & green energy
- Sewer: Public Sewer
- Water: Public
- Utilities for property: Cable Connected, Electricity Available, Internet Available, Internet Connected, Natural Gas Connected, Phone Available, Phone Connected, Sewer Connected, Water Available, Water Connected, Cellular Coverage, Underground Utilities, Water Meter Installed
Community & neighborhood
Security
- Security features: Carbon Monoxide Detector(s), Security System
Location
- Region: Reno
- Subdivision: Silver Shores 7
Other
Other facts
- Listing terms: 1031 Exchange,Cash,Conventional,FHA,VA Loan
Price history
| Date | Event | Price |
|---|---|---|
| 10/14/2025 | Sold | $415,000$328/sqft |
Source: | ||
| 9/9/2025 | Contingent | $415,000$328/sqft |
Source: | ||
| 9/2/2025 | Price change | $415,000-2.4%$328/sqft |
Source: | ||
| 8/18/2025 | Listed for sale | $425,000+229.5%$336/sqft |
Source: | ||
| 6/14/2001 | Sold | $129,000+4%$102/sqft |
Source: Public Record Report a problem | ||
Public tax history
| Year | Property taxes | Tax assessment |
|---|---|---|
| 2025 | $1,362 +3% | $74,401 +3.8% |
| 2024 | $1,323 +3% | $71,680 +4.8% |
| 2023 | $1,284 +2.9% | $68,376 +17.2% |
Find assessor info on the county website
Neighborhood: Stead
Nearby schools
GreatSchools rating
- 3/10Silver Lake Elementary SchoolGrades: K-5Distance: 0.3 mi
- 2/10Cold Springs Middle SchoolsGrades: 6-8Distance: 5.4 mi
- 2/10North Valleys High SchoolGrades: 9-12Distance: 4.4 mi
Schools provided by the listing agent
- Elementary: Silver Lake
- Middle: Cold Springs
- High: North Valleys
Source: NNRMLS. This data may not be complete. We recommend contacting the local school district to confirm school assignments for this home.
Get a cash offer in 3 minutes
Find out how much your home could sell for in as little as 3 minutes with a no-obligation cash offer.
Estimated market value$416,500
Get a cash offer in 3 minutes
Find out how much your home could sell for in as little as 3 minutes with a no-obligation cash offer.
Estimated market value
$416,500
