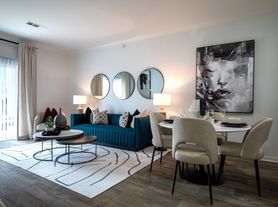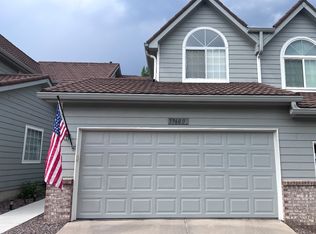Welcome to this well-maintained condo in the desirable Marston Villas community. The open floor plan features an upgraded kitchen with granite tile countertops, stainless steel appliances, and maple cabinets. The spacious great room offers vaulted ceilings, hardwood floors, and a cozy fireplace, with access to a private deck and storage closet.
The primary suite includes a walk-in closet and a beautifully updated bathroom with a new super shower. Two additional bedrooms, a full bathroom, a built-in hallway desk, and in-unit laundry make this home both comfortable and convenient. A detached one-car garage is also included.
This condo is ideally located near shopping, dining, parks, and major highways.
"Applicant has the right to provide Brinkerhoff Property Management with a Portable Tenant Screening Report (PTSR) that is not more than 30 days old, as defined in 38-12-902(2.5), Colorado Revised Statutes; and if Applicant provides Brinkerhoff Property Management with a PTSR, Brinkerhoff Property Management is prohibited from: (a) charging Applicant a rental application fee; or (b) charging Applicant a fee for Brinkerhoff Property Management to access or use the PTSR."
Application Fee:
$55 (non-refundable)
Upon Approval and Lease Signing:
Credit Reporting Fee: $4/month
One-Time Administrative Fee: 10% of one month's rent (non-refundable)
Security Deposit: Equal to one month's rent
Pet Deposit: Additional $300 (if applicable)
Pet Rent: $35/month or 1.5% of the monthly rent, whichever is greater (if applicable)
House for rent
$2,350/mo
8481 W Union Ave APT 7-201, Denver, CO 80123
3beds
1,297sqft
Price may not include required fees and charges.
Single family residence
Available now
-- Pets
-- A/C
-- Laundry
Attached garage parking
-- Heating
What's special
Cozy fireplacePrivate deckPrimary suiteVaulted ceilingsIn-unit laundryStorage closetStainless steel appliances
- 6 days |
- -- |
- -- |
Travel times
Renting now? Get $1,000 closer to owning
Unlock a $400 renter bonus, plus up to a $600 savings match when you open a Foyer+ account.
Offers by Foyer; terms for both apply. Details on landing page.
Facts & features
Interior
Bedrooms & bathrooms
- Bedrooms: 3
- Bathrooms: 2
- Full bathrooms: 2
Features
- Walk In Closet
Interior area
- Total interior livable area: 1,297 sqft
Property
Parking
- Parking features: Attached
- Has attached garage: Yes
- Details: Contact manager
Features
- Patio & porch: Patio
- Exterior features: Stainless Steel Appliances, Utilities fee required, Walk In Closet
- Has private pool: Yes
Details
- Parcel number: 0910110013013
Construction
Type & style
- Home type: SingleFamily
- Property subtype: Single Family Residence
Community & HOA
HOA
- Amenities included: Pool
Location
- Region: Denver
Financial & listing details
- Lease term: Contact For Details
Price history
| Date | Event | Price |
|---|---|---|
| 10/1/2025 | Listed for rent | $2,350$2/sqft |
Source: Zillow Rentals | ||
| 6/10/2020 | Sold | $310,000-1.6%$239/sqft |
Source: Public Record | ||
| 5/13/2020 | Pending sale | $315,000$243/sqft |
Source: LIV Sotheby's International Realty #3216711 | ||
| 5/6/2020 | Listed for sale | $315,000+29.7%$243/sqft |
Source: Liv Sotheby's International Realty #3216711 | ||
| 10/27/2016 | Sold | $242,900+59.8%$187/sqft |
Source: Public Record | ||

