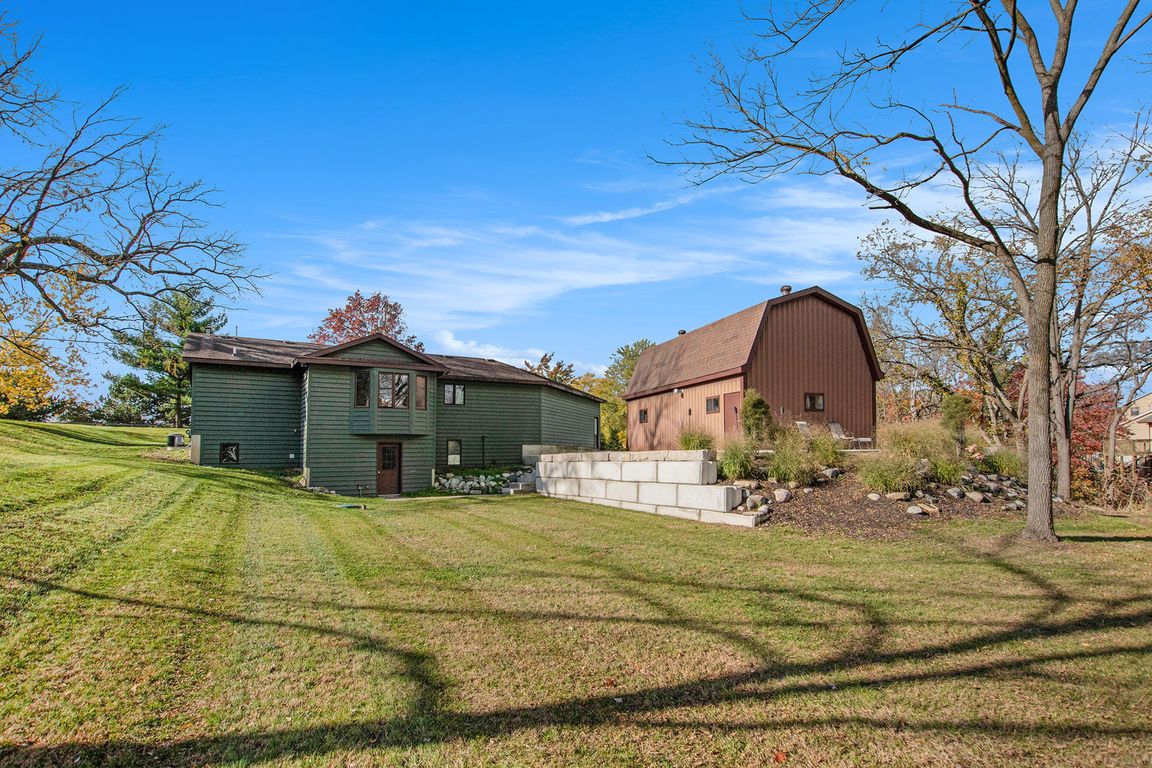Open: Sat 12pm-1:30pm

Active
$425,000
3beds
2,096sqft
8482 Cottonwood Dr, Jenison, MI 49428
3beds
2,096sqft
Single family residence
Built in 1986
1.12 Acres
2 Garage spaces
$203 price/sqft
What's special
Just over an acreMultiple outbuildingsRec roomLower level walkoutBeamed cathedral ceilingsAbundant storageMature grounds
This rare find is nestled on just over an acre in Georgetown township. A outdoor enthusiast dream with beautiful mature grounds, wildlife and multiple outbuildings. The main floor features 1 bedrooms, 1 bath, a living room with beamed cathedral ceilings and bay window, and a formal dining room with cathedral ceilings, ...
- 3 days |
- 2,929 |
- 101 |
Source: MichRIC,MLS#: 25056313
Travel times
Living Room
Kitchen
Dining Room
Zillow last checked: 8 hours ago
Listing updated: November 05, 2025 at 08:58am
Listed by:
Jacob Peterson 616-706-7606,
EXP Realty (Grand Rapids) 616-901-3620
Source: MichRIC,MLS#: 25056313
Facts & features
Interior
Bedrooms & bathrooms
- Bedrooms: 3
- Bathrooms: 2
- Full bathrooms: 2
- Main level bedrooms: 1
Primary bedroom
- Level: Main
Bedroom 2
- Level: Basement
Den
- Level: Basement
Dining room
- Description: Formal
- Level: Main
Family room
- Level: Basement
Kitchen
- Level: Main
Laundry
- Level: Basement
Living room
- Level: Main
Other
- Level: Basement
Heating
- Forced Air
Cooling
- Central Air
Appliances
- Included: Cooktop, Dishwasher, Microwave, Refrigerator
- Laundry: In Basement
Features
- Ceiling Fan(s)
- Flooring: Ceramic Tile
- Windows: Bay/Bow
- Basement: Daylight,Walk-Out Access
- Has fireplace: No
Interior area
- Total structure area: 1,096
- Total interior livable area: 2,096 sqft
- Finished area below ground: 0
Property
Parking
- Total spaces: 2
- Parking features: Detached, Attached, Garage Door Opener
- Garage spaces: 2
Features
- Stories: 1
Lot
- Size: 1.12 Acres
- Dimensions: 300 x 443.4 x 326.5
Details
- Additional structures: Second Garage, Barn(s), Pole Barn
- Parcel number: 701411100034
- Zoning description: Res
Construction
Type & style
- Home type: SingleFamily
- Architectural style: Ranch
- Property subtype: Single Family Residence
Materials
- Brick, Wood Siding
- Roof: Composition
Condition
- New construction: No
- Year built: 1986
Utilities & green energy
- Sewer: Public Sewer
- Water: Public
Community & HOA
Community
- Security: Security System
Location
- Region: Jenison
Financial & listing details
- Price per square foot: $203/sqft
- Tax assessed value: $167,100
- Annual tax amount: $3,458
- Date on market: 11/3/2025
- Listing terms: Cash,FHA,VA Loan,Conventional
- Road surface type: Paved