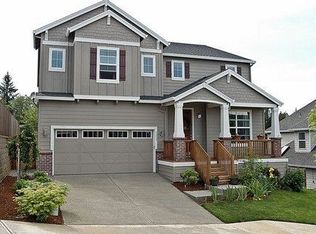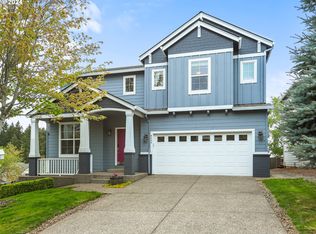Sold
$725,000
8482 SW Hayden Dr, Beaverton, OR 97007
4beds
3,208sqft
Residential, Single Family Residence
Built in 2007
5,227.2 Square Feet Lot
$724,400 Zestimate®
$226/sqft
$3,581 Estimated rent
Home value
$724,400
$688,000 - $761,000
$3,581/mo
Zestimate® history
Loading...
Owner options
Explore your selling options
What's special
Perched on a corner lot in sought-after Cooper Mountain, this thoughtfully remodeled home offers sweeping territorial views and exceptional attention to detail. Soaring ceilings and a flowing, open floor plan create a welcoming sense of space, elevated by high-end finishes throughout. Originally built as a model home, it was designed with both quality and function in mind and has been meticulously maintained and updated.The gourmet kitchen is a chef’s dream, featuring an oversized custom island with wine racks and soft-close drawers, quartz countertops, designer tile backsplash, and premium stainless steel appliances. The main level also offers a formal dining room, formal living room, family room with panoramic views, and a dedicated home office—perfect for today’s flexible lifestyles.Upstairs, four spacious bedrooms and a versatile bonus room provide exceptional flexibility. The expansive primary suite is a true retreat, complete with a cozy fireplace, breathtaking views, a spa-like ensuite with a custom oversized shower, luxury tilework, and a large walk-in closet.Additional updates include refinished hardwood floors, new carpet, designer lighting, updated plumbing fixtures, and extensive custom tilework throughout. Fully repainted interior and exterior in 2023. The fully fenced, professionally landscaped yard features multiple decks and patios, ideal for entertaining or relaxing all summer long.Situated in a sought-after neighborhood near exceptional parks like Jenkins Estate and Cooper Mountain Nature Park, this stunning home offers a rare blend of luxury, comfort, and everyday convenience.
Zillow last checked: 8 hours ago
Listing updated: November 24, 2025 at 03:18am
Listed by:
Sarah Ruffner 503-810-8119,
Where, Inc
Bought with:
Patricia Rice, 201213626
MORE Realty
Source: RMLS (OR),MLS#: 205516181
Facts & features
Interior
Bedrooms & bathrooms
- Bedrooms: 4
- Bathrooms: 3
- Full bathrooms: 2
- Partial bathrooms: 1
- Main level bathrooms: 1
Primary bedroom
- Features: Balcony, Bathroom, Fireplace, French Doors, Suite, Walkin Closet
- Level: Upper
Bedroom 2
- Features: Walkin Closet
- Level: Upper
Bedroom 3
- Level: Upper
Bedroom 4
- Features: Walkin Closet
- Level: Upper
Dining room
- Level: Main
Family room
- Level: Main
Kitchen
- Features: Eating Area, Gas Appliances, Island, Pantry, Sliding Doors, Free Standing Range, Free Standing Refrigerator
- Level: Main
Living room
- Features: Wallto Wall Carpet
- Level: Main
Heating
- Forced Air, Fireplace(s)
Cooling
- Central Air
Appliances
- Included: Dishwasher, Disposal, Free-Standing Gas Range, Free-Standing Refrigerator, Range Hood, Stainless Steel Appliance(s), Washer/Dryer, Gas Appliances, Free-Standing Range, Gas Water Heater
- Laundry: Laundry Room
Features
- High Ceilings, Quartz, Soaking Tub, Walk-In Closet(s), Eat-in Kitchen, Kitchen Island, Pantry, Balcony, Bathroom, Suite
- Flooring: Hardwood, Tile, Wall to Wall Carpet
- Doors: Sliding Doors, French Doors
- Windows: Double Pane Windows, Vinyl Frames
- Basement: Crawl Space
- Number of fireplaces: 2
- Fireplace features: Gas
Interior area
- Total structure area: 3,208
- Total interior livable area: 3,208 sqft
Property
Parking
- Total spaces: 3
- Parking features: Driveway, Garage Door Opener, Tandem
- Garage spaces: 3
- Has uncovered spaces: Yes
Features
- Levels: Two
- Stories: 2
- Patio & porch: Covered Patio, Deck, Patio, Porch
- Exterior features: Yard, Balcony
- Fencing: Fenced
Lot
- Size: 5,227 sqft
- Features: Corner Lot, Sprinkler, SqFt 5000 to 6999
Details
- Parcel number: R2151173
Construction
Type & style
- Home type: SingleFamily
- Architectural style: Craftsman
- Property subtype: Residential, Single Family Residence
Materials
- Cement Siding, Cultured Stone
- Roof: Composition
Condition
- Updated/Remodeled
- New construction: No
- Year built: 2007
Utilities & green energy
- Gas: Gas
- Sewer: Public Sewer
- Water: Public
- Utilities for property: Cable Connected
Community & neighborhood
Location
- Region: Beaverton
HOA & financial
HOA
- Has HOA: Yes
- HOA fee: $300 semi-annually
Other
Other facts
- Listing terms: Cash,Conventional,FHA,VA Loan
- Road surface type: Paved
Price history
| Date | Event | Price |
|---|---|---|
| 11/13/2025 | Sold | $725,000-1.4%$226/sqft |
Source: | ||
| 10/11/2025 | Pending sale | $735,000$229/sqft |
Source: | ||
| 9/4/2025 | Price change | $735,000-8%$229/sqft |
Source: | ||
| 6/6/2025 | Listed for sale | $799,000+14.1%$249/sqft |
Source: | ||
| 3/20/2023 | Sold | $700,000+3.7%$218/sqft |
Source: | ||
Public tax history
| Year | Property taxes | Tax assessment |
|---|---|---|
| 2024 | $8,121 +6.5% | $433,240 +3% |
| 2023 | $7,624 +3.4% | $420,630 +3% |
| 2022 | $7,375 +3.7% | $408,380 |
Find assessor info on the county website
Neighborhood: 97007
Nearby schools
GreatSchools rating
- 4/10Hazeldale Elementary SchoolGrades: K-5Distance: 1 mi
- 2/10Mountain View Middle SchoolGrades: 6-8Distance: 1.5 mi
- 5/10Aloha High SchoolGrades: 9-12Distance: 1.8 mi
Schools provided by the listing agent
- Elementary: Hazeldale
- Middle: Mountain View
- High: Aloha
Source: RMLS (OR). This data may not be complete. We recommend contacting the local school district to confirm school assignments for this home.
Get a cash offer in 3 minutes
Find out how much your home could sell for in as little as 3 minutes with a no-obligation cash offer.
Estimated market value
$724,400
Get a cash offer in 3 minutes
Find out how much your home could sell for in as little as 3 minutes with a no-obligation cash offer.
Estimated market value
$724,400

