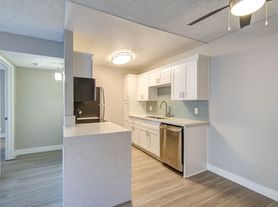Stunningly remodeled 2 bedroom, 2.5 bathroom townhome in the highly sought Woodlands West II community in La Jolla. Featuring brand new luxury flooring upstairs this light and bright end unit home enjoys white shaker cabinetry, stainless steel upgraded appliances, travertine flooring, recessed lighting, efficient electric convection wall heaters, and Hunter Douglas window treatments. Primary bedroom with vaulted ceilings and a loft/retreat with custom built-ins. Dual sinks and a luxurious walk-in shower in your master bath. Mirrored closet doors in both bedrooms, a hallway linen closet, and generous cabinetry in the oversized 2.5-car attached garage, with a full sized washer and dryer. Second bedroom features an ensuite private bath. Two outdoor private balconies, one off the living and dining areas, and another with direct access from the master suite. Community amenities include a pool/spa, BBQ, tennis courts, and gazebo. Close access to freeways 5, 805, and 52 and nearby Westfield UTC Mall, La Jolla Village Shopping plaza with Trader Joe's, Whole Foods, Ralph's, and more. This is a must see!
Water, sewer, trash, and HOA included in the rent. Property will be professionally managed by Zarcon Group.
Townhouse for rent
$4,095/mo
8482 Via Sonoma UNIT 18, La Jolla, CA 92037
2beds
1,332sqft
Price may not include required fees and charges.
Townhouse
Available Fri Oct 24 2025
Cats, small dogs OK
-- A/C
In unit laundry
Attached garage parking
Forced air
What's special
Outdoor private balconiesBrand new luxury flooringTravertine flooringLinen closetLuxurious walk-in showerStainless steel upgraded appliancesRecessed lighting
- 2 days |
- -- |
- -- |
Travel times
Looking to buy when your lease ends?
Get a special Zillow offer on an account designed to grow your down payment. Save faster with up to a 6% match & an industry leading APY.
Offer exclusive to Foyer+; Terms apply. Details on landing page.
Facts & features
Interior
Bedrooms & bathrooms
- Bedrooms: 2
- Bathrooms: 3
- Full bathrooms: 2
- 1/2 bathrooms: 1
Heating
- Forced Air
Appliances
- Included: Dishwasher, Dryer, Freezer, Microwave, Oven, Refrigerator, Washer
- Laundry: In Unit
Interior area
- Total interior livable area: 1,332 sqft
Property
Parking
- Parking features: Attached
- Has attached garage: Yes
- Details: Contact manager
Features
- Exterior features: Garbage included in rent, Heating system: Forced Air, Sewage included in rent, Water included in rent
Details
- Parcel number: 3468012518
Construction
Type & style
- Home type: Townhouse
- Property subtype: Townhouse
Utilities & green energy
- Utilities for property: Garbage, Sewage, Water
Building
Management
- Pets allowed: Yes
Community & HOA
Community
- Features: Pool
HOA
- Amenities included: Pool
Location
- Region: La Jolla
Financial & listing details
- Lease term: 1 Year
Price history
| Date | Event | Price |
|---|---|---|
| 10/15/2025 | Listed for rent | $4,095$3/sqft |
Source: Zillow Rentals | ||
| 9/22/2025 | Sold | $959,000-1.9%$720/sqft |
Source: | ||
| 8/25/2025 | Pending sale | $978,000$734/sqft |
Source: | ||
| 8/10/2025 | Listed for sale | $978,000$734/sqft |
Source: | ||
| 8/7/2025 | Pending sale | $978,000$734/sqft |
Source: | ||
Neighborhood: La Jolla
There are 3 available units in this apartment building

