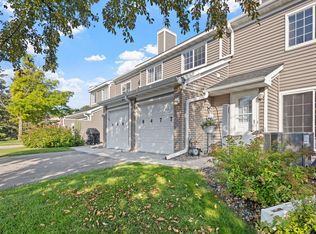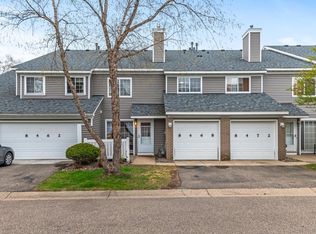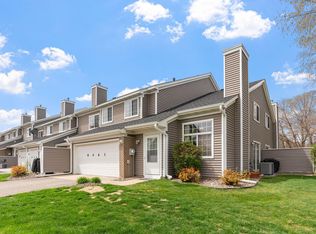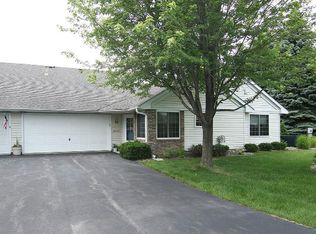Closed
$192,000
8483 Corcoran Path #62, Inver Grove Heights, MN 55076
2beds
1,076sqft
Townhouse Side x Side
Built in 1992
-- sqft lot
$187,800 Zestimate®
$178/sqft
$-- Estimated rent
Home value
$187,800
$175,000 - $203,000
Not available
Zestimate® history
Loading...
Owner options
Explore your selling options
What's special
Experience the charm of this exceptional townhome, ideally located for both comfort and convenience. This move-in-ready home boasts 2 beds & 1 bath, featuring thoughtful updates, including a newer washer & dryer, refreshed electric outlets & switches, upgraded dining room lighting/fan, and freshly painted walls throughout. The kitchen opens seamlessly into the dining & living rooms on the main level; laundry and garage access add to the home's practicality and ease. Upstairs, the primary bedroom offers both a walk-in closet and a second closet, while the spacious second bedroom and full bath provide additional comfort. Nestled in a highly sought-after area, you'll enjoy easy access to local parks, shops, and major highways. A move-in-ready townhome in a fantastic location!
Zillow last checked: 8 hours ago
Listing updated: July 24, 2025 at 01:22pm
Listed by:
Ed Schaefer 612-327-5441,
RE/MAX Results
Bought with:
David J Doran
eXp Realty
Source: NorthstarMLS as distributed by MLS GRID,MLS#: 6719753
Facts & features
Interior
Bedrooms & bathrooms
- Bedrooms: 2
- Bathrooms: 1
- Full bathrooms: 1
Bedroom 1
- Level: Upper
- Area: 216 Square Feet
- Dimensions: 18x12
Bedroom 2
- Level: Upper
- Area: 165 Square Feet
- Dimensions: 15x11
Bathroom
- Level: Upper
- Area: 54 Square Feet
- Dimensions: 9x6
Dining room
- Level: Main
- Area: 108 Square Feet
- Dimensions: 12x9
Kitchen
- Level: Main
- Area: 132 Square Feet
- Dimensions: 12x11
Living room
- Level: Main
- Area: 154 Square Feet
- Dimensions: 14x11
Heating
- Forced Air
Cooling
- Central Air
Appliances
- Included: Dishwasher, Dryer, Range, Refrigerator, Washer, Water Softener Owned
Features
- Basement: None
- Number of fireplaces: 1
- Fireplace features: Gas, Living Room
Interior area
- Total structure area: 1,076
- Total interior livable area: 1,076 sqft
- Finished area above ground: 1,076
- Finished area below ground: 0
Property
Parking
- Total spaces: 1
- Parking features: Attached, Asphalt, Garage Door Opener
- Attached garage spaces: 1
- Has uncovered spaces: Yes
Accessibility
- Accessibility features: None
Features
- Levels: Two
- Stories: 2
Lot
- Features: Wooded
Details
- Foundation area: 480
- Parcel number: 207150004062
- Zoning description: Residential-Single Family
Construction
Type & style
- Home type: Townhouse
- Property subtype: Townhouse Side x Side
- Attached to another structure: Yes
Materials
- Brick/Stone, Vinyl Siding
- Roof: Asphalt
Condition
- Age of Property: 33
- New construction: No
- Year built: 1992
Utilities & green energy
- Electric: Circuit Breakers
- Gas: Natural Gas
- Sewer: City Sewer/Connected
- Water: City Water/Connected
Community & neighborhood
Location
- Region: Inver Grove Heights
- Subdivision: Springwood Ponds
HOA & financial
HOA
- Has HOA: Yes
- HOA fee: $279 monthly
- Services included: Hazard Insurance, Lawn Care, Maintenance Grounds, Professional Mgmt, Trash, Snow Removal
- Association name: Gassen
- Association phone: 952-922-5575
Price history
| Date | Event | Price |
|---|---|---|
| 6/18/2025 | Sold | $192,000-4%$178/sqft |
Source: | ||
| 6/10/2025 | Pending sale | $199,900$186/sqft |
Source: | ||
| 5/23/2025 | Listing removed | $199,900$186/sqft |
Source: | ||
| 5/16/2025 | Listed for sale | $199,900$186/sqft |
Source: | ||
Public tax history
Tax history is unavailable.
Neighborhood: 55076
Nearby schools
GreatSchools rating
- 5/10Pine Bend Elementary SchoolGrades: PK-5Distance: 1.5 mi
- 4/10Inver Grove Heights Middle SchoolGrades: 6-8Distance: 0.8 mi
- 5/10Simley Senior High SchoolGrades: 9-12Distance: 1 mi
Get a cash offer in 3 minutes
Find out how much your home could sell for in as little as 3 minutes with a no-obligation cash offer.
Estimated market value
$187,800
Get a cash offer in 3 minutes
Find out how much your home could sell for in as little as 3 minutes with a no-obligation cash offer.
Estimated market value
$187,800



