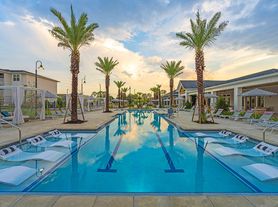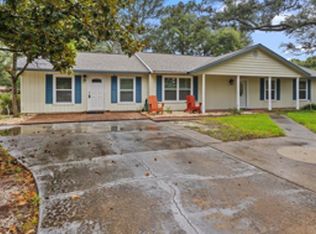Welcome to your next chapter in this beautifully refreshed 4-bedroom, 2-bath home (plus a versatile bonus room)! Situated near the high school, and just a few miles from the beach, this Navarre, FL home offers almost 2,100 square feet of extremely generous living space. From the moment you walk in, the airy open-concept layout and warm, natural light will make you feel right at home. The heart of the house is a spacious kitchen with a large island, abundant cabinetry, and plenty of counter spaceperfect for everything from quick breakfasts to weekend gatherings. Durable luxury vinyl plank flooring flows seamlessly through the living areas, accented by elegant tile in the kitchen and baths. Every detail, from the upgraded light fixtures to the carefully chosen finishes, has been designed for comfort and style. With its well-kept condition and welcoming atmosphere, this home is ready to be the backdrop for your best memories yetschedule a tour today and make it yours!
To prequalify or apply, download the RentRedi app from Google Play or the App Store.
For applying through the RentRedi mobile app, please follow these steps:
Step 1. Tap the "Apply" button.
Step 2. Click the
icon.
Step 3. Select whether you're prequalifying or applying.
Step 4. Enter in your unit code: ZYO-402.
Step 5. Click "Enter Information" and answer the questions.
Step 6. Click "Send" to submit to the landlord.
This property is using RentRedi for rent payments. With RentRedi, you can easily submit rent payments, boost your credit by reporting rent payments, sign up for affordable renters insurance, and more from the app!
House for rent
$2,600/mo
8486 Island Dr, Navarre, FL 32566
4beds
2,087sqft
Price may not include required fees and charges.
Single family residence
Available now
Ceiling fan
In unit laundry
4 Attached garage spaces parking
What's special
Carefully chosen finishesAiry open-concept layoutWarm natural lightUpgraded light fixturesAbundant cabinetry
- 93 days |
- -- |
- -- |
Zillow last checked: 8 hours ago
Listing updated: 20 hours ago
Travel times
Facts & features
Interior
Bedrooms & bathrooms
- Bedrooms: 4
- Bathrooms: 2
- Full bathrooms: 2
Cooling
- Ceiling Fan
Appliances
- Included: Dishwasher, Disposal, Dryer, Microwave, Range Oven, Refrigerator, Washer
- Laundry: In Unit
Features
- Ceiling Fan(s), Large Closets, Storage, Vaulted Ceilings
Interior area
- Total interior livable area: 2,087 sqft
Property
Parking
- Total spaces: 4
- Parking features: Attached, Covered
- Has attached garage: Yes
- Details: Contact manager
Features
- Patio & porch: Patio, Porch
- Exterior features: DoublePaneWindows, Lawn, Vaulted Ceilings
- Fencing: Fenced Yard
Details
- Parcel number: 162S26099100C000050
Construction
Type & style
- Home type: SingleFamily
- Property subtype: Single Family Residence
Community & HOA
Location
- Region: Navarre
Financial & listing details
- Lease term: Contact For Details
Price history
| Date | Event | Price |
|---|---|---|
| 9/8/2025 | Listed for rent | $2,600$1/sqft |
Source: Zillow Rentals | ||
| 6/30/2025 | Sold | $395,000-2.5%$189/sqft |
Source: | ||
| 5/18/2025 | Pending sale | $405,000$194/sqft |
Source: | ||
| 5/2/2025 | Listed for sale | $405,000+62.1%$194/sqft |
Source: | ||
| 4/1/2019 | Sold | $249,900$120/sqft |
Source: | ||
Neighborhood: 32566
Nearby schools
GreatSchools rating
- NAHolley-Navarre Primary SchoolGrades: PK-2Distance: 1.7 mi
- 7/10Holley-Navarre Middle SchoolGrades: 6-8Distance: 1.8 mi
- 5/10Navarre High SchoolGrades: 9-12Distance: 0.4 mi

