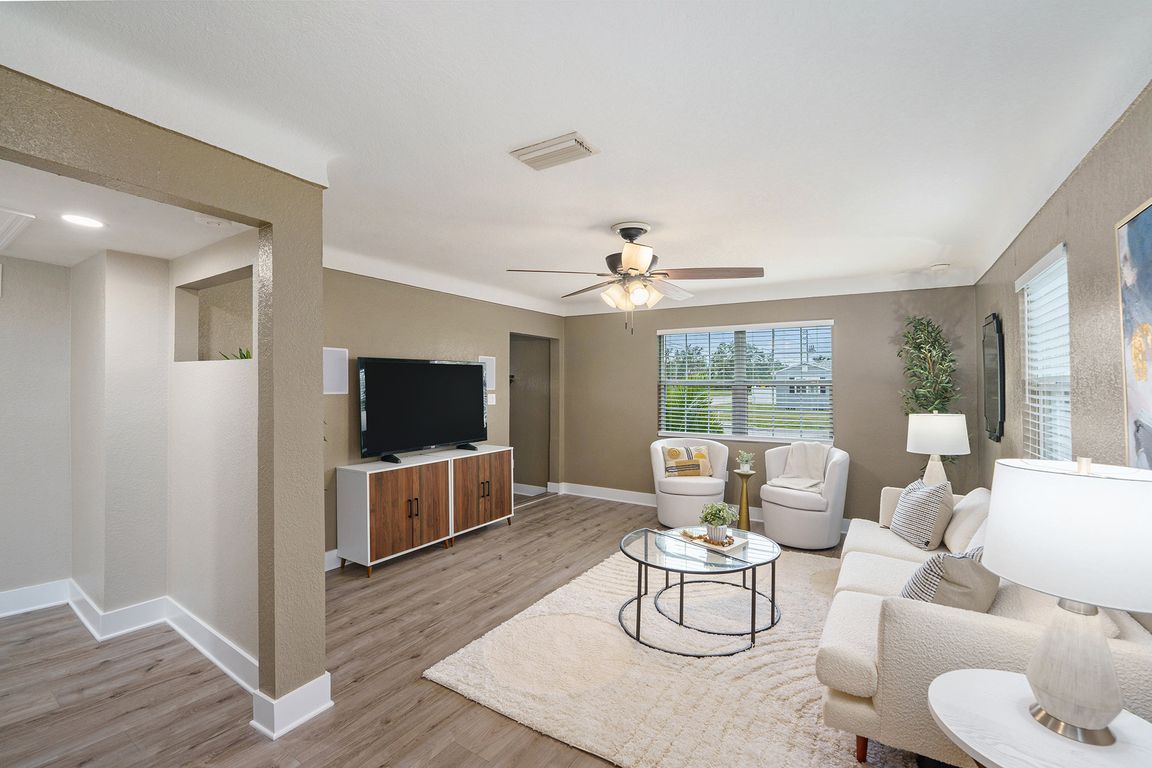
For salePrice cut: $5K (11/13)
$360,000
3beds
1,620sqft
849 60th Ave NE, Saint Petersburg, FL 33703
3beds
1,620sqft
Single family residence
Built in 1950
7,601 sqft
Open parking
$222 price/sqft
What's special
Modern bathroomsFresh paintQuartz countertopsFenced backyardSpacious corner lotStunning kitchenSolar panels
SELLER WILLING TO CONTRIBUTE toward buyer closing costs with an acceptable offer. Move-in ready and priced to sell! This beautifully updated 3BR/2BA home on a spacious corner lot in desirable Edgemoor Estates offers style, comfort, and energy efficiency. Enjoy electric savings year-round with solar panels, updated electrical (2025), and new A/C ...
- 59 days |
- 737 |
- 71 |
Likely to sell faster than
Source: Stellar MLS,MLS#: TB8432857 Originating MLS: Suncoast Tampa
Originating MLS: Suncoast Tampa
Travel times
Living Room
Kitchen
Primary Bedroom
Zillow last checked: 8 hours ago
Listing updated: December 06, 2025 at 10:07am
Listing Provided by:
Dana Parker 813-220-8911,
BHHS FLORIDA PROPERTIES GROUP 813-251-2002
Source: Stellar MLS,MLS#: TB8432857 Originating MLS: Suncoast Tampa
Originating MLS: Suncoast Tampa

Facts & features
Interior
Bedrooms & bathrooms
- Bedrooms: 3
- Bathrooms: 2
- Full bathrooms: 2
Primary bedroom
- Features: Ceiling Fan(s), En Suite Bathroom, Walk-In Closet(s)
- Level: First
- Area: 208 Square Feet
- Dimensions: 16x13
Bedroom 2
- Features: Walk-In Closet(s)
- Level: First
- Area: 176 Square Feet
- Dimensions: 16x11
Bedroom 3
- Features: Ceiling Fan(s), Walk-In Closet(s)
- Level: First
- Area: 192 Square Feet
- Dimensions: 16x12
Dining room
- Level: First
- Area: 130 Square Feet
- Dimensions: 13x10
Kitchen
- Features: Ceiling Fan(s)
- Level: First
- Area: 96 Square Feet
- Dimensions: 12x8
Living room
- Level: First
- Area: 247 Square Feet
- Dimensions: 19x13
Heating
- Central
Cooling
- Central Air
Appliances
- Included: Electric Water Heater, Microwave, Range, Refrigerator, Water Filtration System
- Laundry: Laundry Room
Features
- Ceiling Fan(s), Stone Counters, Thermostat, Vaulted Ceiling(s)
- Flooring: Luxury Vinyl, Porcelain Tile
- Windows: Blinds, Window Treatments
- Has fireplace: No
Interior area
- Total structure area: 1,652
- Total interior livable area: 1,620 sqft
Property
Parking
- Parking features: Driveway, Electric Vehicle Charging Station(s), Off Street, Parking Pad
- Has uncovered spaces: Yes
Features
- Levels: One
- Stories: 1
- Patio & porch: Covered, Front Porch, Patio, Rear Porch
- Exterior features: Sidewalk, Storage
- Fencing: Fenced,Wood
Lot
- Size: 7,601 Square Feet
- Dimensions: 60 x 127
- Features: Corner Lot
- Residential vegetation: Mature Landscaping
Details
- Additional structures: Storage
- Parcel number: 313017248220180140
- Special conditions: None
Construction
Type & style
- Home type: SingleFamily
- Architectural style: Traditional
- Property subtype: Single Family Residence
Materials
- Vinyl Siding, Wood Frame
- Foundation: Crawlspace
- Roof: Shingle
Condition
- New construction: No
- Year built: 1950
Utilities & green energy
- Sewer: Public Sewer
- Water: Public
- Utilities for property: BB/HS Internet Available, Cable Available, Electricity Available, Electricity Connected, Fiber Optics, Phone Available, Public, Sewer Connected, Solar, Street Lights, Water Connected
Community & HOA
Community
- Features: Fishing, Park, Racquetball, Sidewalks, Tennis Court(s)
- Subdivision: EDGEMOOR ESTATES
HOA
- Has HOA: No
- Pet fee: $0 monthly
Location
- Region: Saint Petersburg
Financial & listing details
- Price per square foot: $222/sqft
- Tax assessed value: $331,099
- Annual tax amount: $3,953
- Date on market: 10/10/2025
- Cumulative days on market: 60 days
- Listing terms: Cash,Conventional,FHA,VA Loan
- Ownership: Fee Simple
- Total actual rent: 0
- Electric utility on property: Yes
- Road surface type: Asphalt