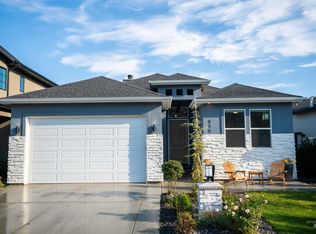Sold
Price Unknown
849 E Joplin Ln, Eagle, ID 83616
3beds
4baths
2,690sqft
Single Family Residence
Built in 2020
4,312.44 Square Feet Lot
$910,000 Zestimate®
$--/sqft
$3,179 Estimated rent
Home value
$910,000
$865,000 - $956,000
$3,179/mo
Zestimate® history
Loading...
Owner options
Explore your selling options
What's special
**Mid-Century Modern Haven in Lakemoor** Discover luxury living in this mid-century modern home within the gated Lakemoor community. Adjacent to the Boise River Greenbelt, this home features a ~1500 SqFt 2nd-floor wrap-around patio deck with breathtaking mountain and wildlife views. Upgrades include 10' ceilings, quartz countertops, a 6 burner gas stove top, double oven, built-in spice racks, an oversized pantry, soft close cabinets, and a gas fireplace. The main level hosts a luxurious master suite with dual vanities, a jetted tub, full tile shower, and a 15x6 walk-in closet, plus an office, laundry, half bath, and back patio. Upstairs, two bedrooms offer en-suite bathrooms and double closets, with access to the outdoor patio. Additional features include a central vacuum system for convenience, a garage with epoxy floors, utility sink, hose bib, and ample under-stairs storage. This home is moments from community amenities and nature's doorstep, blending modern elegance with unparalleled functionality.
Zillow last checked: 8 hours ago
Listing updated: February 20, 2024 at 10:52am
Listed by:
Tyler Smith 208-600-2415,
Boise Premier Real Estate
Bought with:
Tyler Smith
Boise Premier Real Estate
Source: IMLS,MLS#: 98898531
Facts & features
Interior
Bedrooms & bathrooms
- Bedrooms: 3
- Bathrooms: 4
- Main level bathrooms: 1
- Main level bedrooms: 1
Primary bedroom
- Level: Main
- Area: 180
- Dimensions: 15 x 12
Bedroom 2
- Level: Upper
- Area: 238
- Dimensions: 17 x 14
Bedroom 3
- Level: Upper
- Area: 256
- Dimensions: 16 x 16
Kitchen
- Level: Main
Living room
- Level: Main
- Area: 352
- Dimensions: 22 x 16
Office
- Level: Main
- Area: 98
- Dimensions: 14 x 7
Heating
- Forced Air, Natural Gas
Cooling
- Central Air
Appliances
- Included: Dishwasher, Disposal, Double Oven, Oven/Range Built-In
Features
- Bath-Master, Bed-Master Main Level, Split Bedroom, Den/Office, Formal Dining, Family Room, Great Room, Two Master Bedrooms, Double Vanity, Walk-In Closet(s), Breakfast Bar, Pantry, Number of Baths Main Level: 1, Number of Baths Upper Level: 2
- Has basement: No
- Number of fireplaces: 1
- Fireplace features: One, Gas
Interior area
- Total structure area: 2,690
- Total interior livable area: 2,690 sqft
- Finished area above ground: 2,690
- Finished area below ground: 0
Property
Parking
- Total spaces: 2
- Parking features: Attached, Driveway
- Attached garage spaces: 2
- Has uncovered spaces: Yes
- Details: Garage: 19x23
Features
- Levels: Two
- Patio & porch: Covered Patio/Deck
- Pool features: Community, In Ground, Pool
- Has spa: Yes
- Spa features: Bath
- Has view: Yes
Lot
- Size: 4,312 sqft
- Dimensions: 17 x 41
- Features: Sm Lot 5999 SF, Sidewalks, Views, Auto Sprinkler System, Drip Sprinkler System, Full Sprinkler System
Details
- Parcel number: R5125380380
Construction
Type & style
- Home type: SingleFamily
- Property subtype: Single Family Residence
Materials
- Stone, Stucco
- Foundation: Crawl Space
- Roof: Architectural Style
Condition
- Year built: 2020
Details
- Builder name: Colosseum LLC
Utilities & green energy
- Water: Public
- Utilities for property: Sewer Connected, Cable Connected, Broadband Internet
Community & neighborhood
Community
- Community features: Gated
Location
- Region: Eagle
- Subdivision: Lakemoor
HOA & financial
HOA
- Has HOA: Yes
- HOA fee: $450 quarterly
Other
Other facts
- Listing terms: Cash,Conventional,FHA,VA Loan
- Ownership: Fee Simple
Price history
Price history is unavailable.
Public tax history
| Year | Property taxes | Tax assessment |
|---|---|---|
| 2024 | $4,292 -0.1% | $939,100 -2.2% |
| 2023 | $4,298 -9.1% | $960,000 -0.2% |
| 2022 | $4,730 +113.4% | $961,500 +22.2% |
Find assessor info on the county website
Neighborhood: 83616
Nearby schools
GreatSchools rating
- 9/10Cecil D Andrus Elementary SchoolGrades: PK-5Distance: 0.3 mi
- 9/10Eagle Middle SchoolGrades: 6-8Distance: 3.1 mi
- 10/10Eagle High SchoolGrades: 9-12Distance: 3.8 mi
Schools provided by the listing agent
- Elementary: Andrus
- Middle: Eagle Middle
- High: Eagle
- District: West Ada School District
Source: IMLS. This data may not be complete. We recommend contacting the local school district to confirm school assignments for this home.
