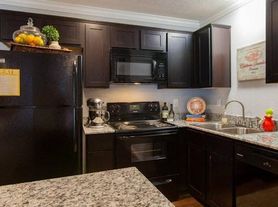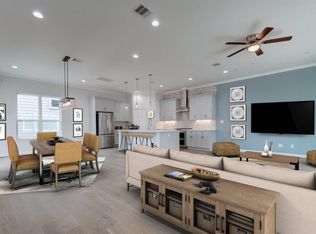This stunning home in the heart of the Heights offers soaring 10-foot ceilings, abundant natural light, and elegant design throughout. Enjoy two garden-view balconies, two patios, and a spiral exterior staircase leading to the primary bedroom balcony. The dramatic two-story entry with a winding staircase sets the tone, while a versatile flex room provides space for an office, gym, or nursery. The oversized primary bath boasts two skylights and a dual-head shower. Modern barn doors, a two-sided fireplace between the living and dining rooms, and French doors with built-in shades add to the charm. Additional features include a two-car garage with alley access and smart HVAC control via Nest. This home perfectly blends timeless character with modern convenience schedule your private showing today!
Copyright notice - Data provided by HAR.com 2022 - All information provided should be independently verified.
Townhouse for rent
$3,195/mo
849 Harvard St APT D, Houston, TX 77007
3beds
2,354sqft
Price may not include required fees and charges.
Townhouse
Available now
-- Pets
Electric
-- Laundry
2 Attached garage spaces parking
Natural gas, fireplace
What's special
Two-sided fireplaceTwo patiosDramatic two-story entryAbundant natural lightTwo skylightsSpiral exterior staircaseElegant design
- 2 days
- on Zillow |
- -- |
- -- |
Travel times
Looking to buy when your lease ends?
Consider a first-time homebuyer savings account designed to grow your down payment with up to a 6% match & 3.83% APY.
Facts & features
Interior
Bedrooms & bathrooms
- Bedrooms: 3
- Bathrooms: 3
- Full bathrooms: 2
- 1/2 bathrooms: 1
Heating
- Natural Gas, Fireplace
Cooling
- Electric
Appliances
- Included: Dishwasher, Microwave, Oven, Stove
Features
- All Bedrooms Up, Crown Molding, High Ceilings
- Flooring: Wood
- Has fireplace: Yes
Interior area
- Total interior livable area: 2,354 sqft
Property
Parking
- Total spaces: 2
- Parking features: Attached, Covered
- Has attached garage: Yes
- Details: Contact manager
Features
- Stories: 2
- Exterior features: All Bedrooms Up, Architecture Style: Contemporary/Modern, Attached, Crown Molding, Flooring: Wood, Gas, Gas Log, Heating: Gas, High Ceilings, Lot Features: Subdivided, Subdivided
Details
- Parcel number: 0202430000038
Construction
Type & style
- Home type: Townhouse
- Property subtype: Townhouse
Condition
- Year built: 1983
Community & HOA
Location
- Region: Houston
Financial & listing details
- Lease term: Long Term,12 Months
Price history
| Date | Event | Price |
|---|---|---|
| 10/3/2025 | Listed for rent | $3,195$1/sqft |
Source: | ||
| 6/11/2020 | Sold | -- |
Source: Agent Provided | ||
| 5/11/2020 | Pending sale | $439,500$187/sqft |
Source: Coldwell Banker Realty - Sugar Land #53336903 | ||
| 4/30/2020 | Listed for sale | $439,500+87%$187/sqft |
Source: Coldwell Banker United, #53336903 | ||
| 5/15/2012 | Sold | -- |
Source: Agent Provided | ||

