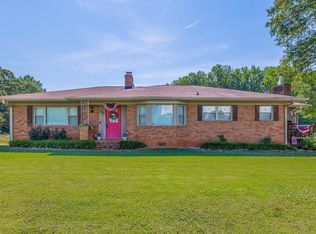Sold co op member
$450,000
849 Harvey Rd, Greer, SC 29651
3beds
1,562sqft
Single Family Residence
Built in 1961
11.2 Acres Lot
$-- Zestimate®
$288/sqft
$1,924 Estimated rent
Home value
Not available
Estimated sales range
Not available
$1,924/mo
Zestimate® history
Loading...
Owner options
Explore your selling options
What's special
Welcome to 847 Harvey Road in Greer, SC — a rare opportunity to own over 11 acres in a highly desirable and convenient location. Nestled just minutes from downtown Greer, this beautifully updated 3-bedroom, 2-bath residence provides the perfect blend of privacy and accessibility. The home features more than 1,600 square feet on the main level, highlighted by original hardwood flooring, granite countertops, and stainless steel appliances. Thoughtfully refreshed, the interior retains its character while incorporating modern updates for comfortable living. A large unfinished basement presents significant potential for additional space or storage. Outside, you'll find a detached carport and two versatile outbuildings ideal for hobbies, equipment, or workspace. With ample acreage and flexible use potential, this property presents a unique lifestyle opportunity with room to grow.
Zillow last checked: 8 hours ago
Listing updated: January 21, 2026 at 05:01pm
Listed by:
Parker McGraw 864-580-0871,
Keller Williams Realty
Bought with:
Joey McCormick, SC
RE/MAX EXECUTIVE
Source: SAR,MLS#: 332258
Facts & features
Interior
Bedrooms & bathrooms
- Bedrooms: 3
- Bathrooms: 2
- Full bathrooms: 2
Primary bedroom
- Area: 169
- Dimensions: 13x13
Bedroom 2
- Area: 121
- Dimensions: 11x11
Bedroom 3
- Area: 169
- Dimensions: 13x13
Dining room
- Area: 156
- Dimensions: 12x13
Kitchen
- Area: 216
- Dimensions: 18x12
Laundry
- Area: 21
- Dimensions: 3x7
Living room
- Area: 286
- Dimensions: 22x13
Heating
- Forced Air, Electricity
Cooling
- Central Air, Electricity
Appliances
- Included: Dishwasher, Microwave, Range - Smooth Top, Electric Water Heater
- Laundry: 1st Floor, Laundry Closet
Features
- Ceiling Fan(s), Attic Stairs Pulldown, Fireplace, Soaking Tub, Ceiling - Smooth, Solid Surface Counters
- Flooring: Ceramic Tile, Hardwood
- Windows: Tilt-Out, Window Treatments
- Basement: Unfinished,Basement
- Attic: Pull Down Stairs,Storage
- Has fireplace: No
Interior area
- Total interior livable area: 1,562 sqft
- Finished area above ground: 1,562
- Finished area below ground: 0
Property
Parking
- Parking features: 3 Car Attached, Basement, See Parking Features
- Has attached garage: Yes
Features
- Levels: One
- Patio & porch: Deck, Porch
Lot
- Size: 11.20 Acres
- Features: Sloped
- Topography: Sloping
Details
- Parcel number: 9050210200
Construction
Type & style
- Home type: SingleFamily
- Architectural style: Ranch
- Property subtype: Single Family Residence
Materials
- Brick Veneer, Vinyl Siding
- Foundation: Crawl Space
- Roof: Composition
Condition
- New construction: No
- Year built: 1961
Utilities & green energy
- Electric: Duke
- Sewer: Septic Tank
- Water: Public, CPW
Community & neighborhood
Security
- Security features: Smoke Detector(s)
Community
- Community features: None
Location
- Region: Greer
- Subdivision: None
Price history
| Date | Event | Price |
|---|---|---|
| 1/21/2026 | Sold | $450,000-18.2%$288/sqft |
Source: | ||
| 11/13/2025 | Pending sale | $550,000$352/sqft |
Source: | ||
| 10/22/2025 | Price change | $550,000-8.3%$352/sqft |
Source: | ||
| 8/15/2025 | Price change | $600,000-7.7%$384/sqft |
Source: | ||
| 6/24/2025 | Listed for sale | $650,000$416/sqft |
Source: | ||
Public tax history
| Year | Property taxes | Tax assessment |
|---|---|---|
| 2025 | -- | $6,544 |
| 2024 | $914 | $6,544 |
| 2023 | $914 | $6,544 +15% |
Find assessor info on the county website
Neighborhood: 29651
Nearby schools
GreatSchools rating
- 8/10Woodland Elementary SchoolGrades: PK-5Distance: 1.9 mi
- 4/10Greer Middle SchoolGrades: 6-8Distance: 5 mi
- 5/10Greer High SchoolGrades: 9-12Distance: 4.9 mi
Schools provided by the listing agent
- Elementary: 9 Woodland
- Middle: 9-Greer
- High: 9-Greer
Source: SAR. This data may not be complete. We recommend contacting the local school district to confirm school assignments for this home.
Get pre-qualified for a loan
At Zillow Home Loans, we can pre-qualify you in as little as 5 minutes with no impact to your credit score.An equal housing lender. NMLS #10287.
