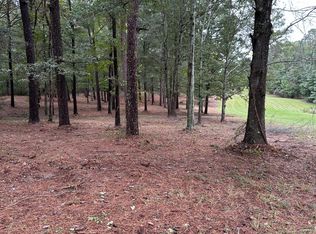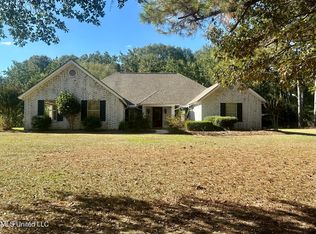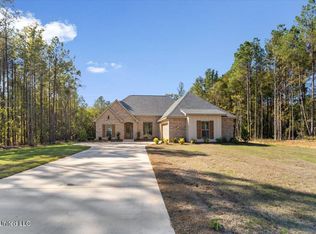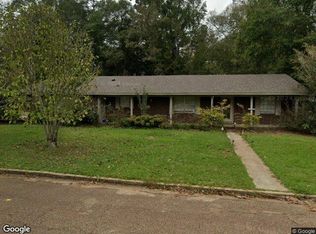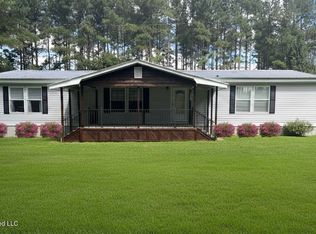HOME FOR THE HOLIDAYS!! Builder is offering $10,000 in concessions, which can be applied towards closing costs, interest rate buydown fees, or buyer-selected upgrades such as a fence, window treatments, additional appliances, and/or gutters if under contract by December 23rd.
Welcome to your dream home on 1.9 acres of peaceful, partially wooded land in the highly sought after Old Magee Community! This stunning 4-bedroom, 3-bath home combines comfort, functionality, and custom details throughout. Step inside to an open floor plan that feels warm and inviting. The living room features custom built-ins, a cozy fireplace, and flows seamlessly into the heart of the home—the kitchen. Here you'll find a gas cooktop, wall oven, large island with a sink, and an oversized walk-in pantry. Nearby, enjoy both a breakfast nook and a formal dining space for hosting and everyday meals alike. The master suite is a true retreat with a vaulted tray ceiling and a luxurious en-suite bath featuring a double vanity, custom-tiled walk-in shower, soaking tub, and a spacious walk-in closet with built-in shelving. Two guest bedrooms share a convenient hall bath, while a third guest room—tucked away on its own hall—has access to a separate full bath, perfect for visitors. A thoughtfully designed laundry room includes upper storage and a built-in folding station. Out back, relax on the covered porch with tongue-and-groove ceiling while enjoying your private yard with peaceful views. A large 2-car garage adds to the functionality, offering ample storage space. Don't miss out—call your agent to schedule your private showing today!
Active
Price cut: $10K (10/27)
$399,900
849 NW 11th Ave, Magee, MS 39111
4beds
2,120sqft
Est.:
Residential, Single Family Residence
Built in 2025
1.92 Acres Lot
$-- Zestimate®
$189/sqft
$-- HOA
What's special
Cozy fireplaceFormal dining spaceOversized walk-in pantryWall ovenSoaking tubGas cooktopLuxurious en-suite bath
- 249 days |
- 177 |
- 7 |
Zillow last checked: 8 hours ago
Listing updated: December 03, 2025 at 02:09pm
Listed by:
Hartley Havard 601-260-2127,
Havard Real Estate Group, LLC 601-340-9656
Source: MLS United,MLS#: 4109683
Tour with a local agent
Facts & features
Interior
Bedrooms & bathrooms
- Bedrooms: 4
- Bathrooms: 3
- Full bathrooms: 3
Heating
- Central, Natural Gas
Cooling
- Central Air
Appliances
- Included: Dishwasher, Exhaust Fan, Gas Cooktop, Microwave
- Laundry: Electric Dryer Hookup, Laundry Room, Washer Hookup
Features
- Built-in Features, Ceiling Fan(s), Crown Molding, Double Vanity, Entrance Foyer, High Ceilings, Kitchen Island, Open Floorplan, Pantry, Recessed Lighting, Soaking Tub, Storage, Walk-In Closet(s), See Remarks
- Flooring: Vinyl
- Doors: Dead Bolt Lock(s)
- Windows: Double Pane Windows
- Has fireplace: Yes
- Fireplace features: Gas Log, Living Room
Interior area
- Total structure area: 2,120
- Total interior livable area: 2,120 sqft
Video & virtual tour
Property
Parking
- Total spaces: 2
- Parking features: Attached, Driveway, Concrete
- Attached garage spaces: 2
- Has uncovered spaces: Yes
Features
- Levels: One
- Stories: 1
- Patio & porch: Slab
- Exterior features: Private Yard, See Remarks
Lot
- Size: 1.92 Acres
- Features: Front Yard, Many Trees
Details
- Additional structures: Storage
- Parcel number: Unassigned
Construction
Type & style
- Home type: SingleFamily
- Architectural style: Traditional
- Property subtype: Residential, Single Family Residence
Materials
- Brick
- Foundation: Slab
- Roof: Architectural Shingles
Condition
- New construction: Yes
- Year built: 2025
Utilities & green energy
- Sewer: Waste Treatment Plant
- Water: Community
- Utilities for property: Electricity Connected, Natural Gas Connected, Water Connected
Community & HOA
Community
- Security: Smoke Detector(s)
- Subdivision: Metes And Bounds
Location
- Region: Magee
Financial & listing details
- Price per square foot: $189/sqft
- Annual tax amount: $150
- Date on market: 4/10/2025
- Electric utility on property: Yes
Estimated market value
Not available
Estimated sales range
Not available
Not available
Price history
Price history
| Date | Event | Price |
|---|---|---|
| 10/27/2025 | Price change | $399,900-2.4%$189/sqft |
Source: MLS United #4109683 Report a problem | ||
| 9/7/2025 | Price change | $409,9000%$193/sqft |
Source: MLS United #4109683 Report a problem | ||
| 4/10/2025 | Listed for sale | $410,000$193/sqft |
Source: MLS United #4109683 Report a problem | ||
Public tax history
Public tax history
Tax history is unavailable.BuyAbility℠ payment
Est. payment
$2,232/mo
Principal & interest
$1892
Property taxes
$200
Home insurance
$140
Climate risks
Neighborhood: 39111
Nearby schools
GreatSchools rating
- 4/10Magee Elementary SchoolGrades: K-5Distance: 1.3 mi
- 2/10Magee Middle SchoolGrades: 6-8Distance: 1.7 mi
- 5/10Magee High SchoolGrades: 9-12Distance: 1.5 mi
Schools provided by the listing agent
- Elementary: Magee
- Middle: Magee
- High: Magee
Source: MLS United. This data may not be complete. We recommend contacting the local school district to confirm school assignments for this home.
- Loading
- Loading
