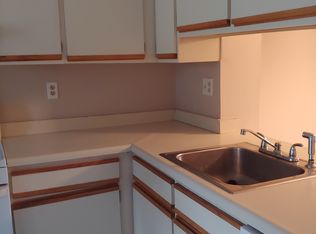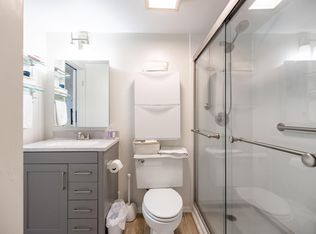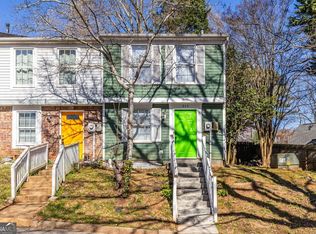Don't miss this unique opportunity to own this adorable townhouse near Downtown Decatur and Avondale Estates in Royal Towne Park. Very low HOA. Easy access to MARTA, Emory/CDC, Farmers Market, Agnes Scott and the new East Decatur Greenway/Legacy Park. This very loved home is move-in ready with wood floors, open concept main floor, spacious kitchen with stainless appliances and private yard with fence and patio.
This property is off market, which means it's not currently listed for sale or rent on Zillow. This may be different from what's available on other websites or public sources.


