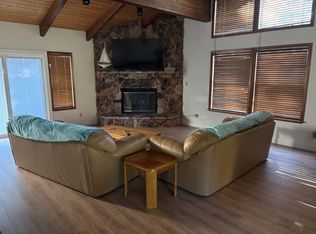OPEN HOUSE 08/01, 08/02, 08/03 1-4PM
Spacious second level with open floor plan and soaring ceilings. This floor includes the master suite with new bathroom and dressing area. Large walk-in closet, and ceiling fan for those warm nights. New kitchen with stainless appliances, breakfast bar, new fireplace and all new flooring. Lower level offers two additional bedrooms , bathroom, laundry room with washer/dryer and additional media/family room. All interior has new custom paint, new flooring, and ceiling fans in all rooms. Enjoy the sunsets from the new deck and a peak of the lake. Great location on bus route for easy exit on those snowy winter days. Two car garage and level driveway with an abundance of parking.
More interior photos on completion of remodel.
One year lease, tenant pay utilities, No smoking, One small dog, no cats.
Tenant responsible for removal of snow on driveway, (snow blower provided), deck, and bridge. Tenant to turn on roof wires during show storms .
House for rent
Accepts Zillow applications
$4,500/mo
849 Susan Ct, Incline Village, NV 89451
3beds
1,943sqft
Price may not include required fees and charges.
Single family residence
Available Fri Aug 15 2025
Small dogs OK
-- A/C
In unit laundry
Attached garage parking
Forced air
What's special
Peak of the lakeMaster suiteSoaring ceilingsNew deckNew kitchenOpen floor planAdditional bedrooms
- 11 days
- on Zillow |
- -- |
- -- |
Travel times
Facts & features
Interior
Bedrooms & bathrooms
- Bedrooms: 3
- Bathrooms: 2
- Full bathrooms: 2
Heating
- Forced Air
Appliances
- Included: Dishwasher, Dryer, Microwave, Oven, Refrigerator, Washer
- Laundry: In Unit
Features
- Walk In Closet
- Flooring: Hardwood
Interior area
- Total interior livable area: 1,943 sqft
Property
Parking
- Parking features: Attached
- Has attached garage: Yes
- Details: Contact manager
Features
- Exterior features: Heating system: Forced Air, Walk In Closet
Details
- Parcel number: 12524336
Construction
Type & style
- Home type: SingleFamily
- Property subtype: Single Family Residence
Community & HOA
Location
- Region: Incline Village
Financial & listing details
- Lease term: 1 Year
Price history
| Date | Event | Price |
|---|---|---|
| 7/31/2025 | Listed for rent | $4,500$2/sqft |
Source: Zillow Rentals | ||
![[object Object]](https://photos.zillowstatic.com/fp/64c3e6d2077d617f36b874c23d3a9738-p_i.jpg)
