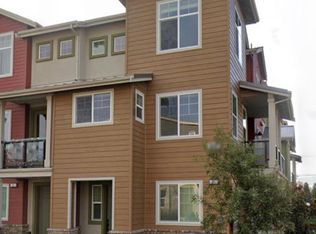The perfect place to call Home! Privacy. Does not face another building. Open concept kitchen flows beautifully into family room. Stainless appliances. Quartz slab countertops, large island w/ spacious adjacent dining area. Full subway tile backsplash. Ship Lap accent wall in Dining Area. Great natural light. Wide plank hardwood floors. Custom window coverings include blinds & drapes. Upgraded faucets & hardware in all baths. Designer pendant light fixtures. LED recessed can lights in bedrooms. Pure flow water softener. Upgraded double insulation. Finished walls plus extra storage in the garage. Amazing Amenities welcome you to this resort like community w/clubhouse, pool w/spa, fitness center, playground, basketball court, bocce ball, community garden, yoga & meditation lawn, fitness loop w/workout stations, art sculptures & more! Close to walking trail into town.
This property is off market, which means it's not currently listed for sale or rent on Zillow. This may be different from what's available on other websites or public sources.
