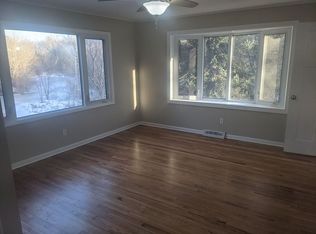Sold for $184,000
$184,000
8490 Eaton Rd, Davisburg, MI 48350
2beds
1,100sqft
Single Family Residence
Built in 1990
0.29 Acres Lot
$192,100 Zestimate®
$167/sqft
$1,653 Estimated rent
Home value
$192,100
$179,000 - $207,000
$1,653/mo
Zestimate® history
Loading...
Owner options
Explore your selling options
What's special
Enjoy the Charming Covered Front Porch Deck Entry as You Enter This Updated Home! You'll Be Amazed As You Open the Front Door into the Great Room with Gorgeous Laminate Flooring (2024') Extending into the Eat-In Kitchen with Granite Counters (2022'), Ceramic Backsplash, Panty & Stainless Steel Appliances*Adorable Half Bath*1st Floor Laundry w/Stackable Washer & Dryer, Cabinets & Door to Yard*Both Bedrooms with Vaulted Ceiling & Ceiling Fans*Updated Full Bath with Tub, Ceramic Tile & Vinyl Flooring* Updates Also Include: New Well-2018;New Septic-2021;New Appliances 2018 & 2022;Electrical Updated T/O Entire Home-2022;Both Baths Remodeled-2022;New Floors on 1st Floor-2024;New Walkway/Deck Area-2024;New Windows except for two-2022;Updated Laundry Room-2022*Come & Enjoy the Peaceful & Quiet Lifestyle of this Home; Sold As-Is
Zillow last checked: 8 hours ago
Listing updated: August 01, 2025 at 07:45am
Listed by:
Conne Terova 248-318-7342,
Real Estate One-Milford
Bought with:
Mikaela Vaughn, 6501439357
Paramount One Realty LLC
Source: Realcomp II,MLS#: 20240038478
Facts & features
Interior
Bedrooms & bathrooms
- Bedrooms: 2
- Bathrooms: 2
- Full bathrooms: 1
- 1/2 bathrooms: 1
Primary bedroom
- Level: Second
- Dimensions: 8 x 14
Bedroom
- Level: Second
- Dimensions: 9 x 13
Other
- Level: Second
- Dimensions: 6 x 7
Other
- Level: Entry
- Dimensions: 4 x 5
Great room
- Level: Entry
- Dimensions: 13 x 18
Kitchen
- Level: Entry
- Dimensions: 13 x 14
Laundry
- Level: Entry
- Dimensions: 5 x 8
Heating
- Forced Air, Propane
Cooling
- Ceiling Fans, Central Air
Appliances
- Included: Dishwasher, Dryer, Electric Cooktop, Free Standing Electric Oven, Ice Maker, Microwave, Range Hood, Self Cleaning Oven, Stainless Steel Appliances, Washer Dryer Stacked
- Laundry: Electric Dryer Hookup, Laundry Room, Washer Hookup
Features
- Entrance Foyer, High Speed Internet, Programmable Thermostat, Water Sense Labeled Toilets
- Has basement: No
- Has fireplace: No
Interior area
- Total interior livable area: 1,100 sqft
- Finished area above ground: 1,100
Property
Parking
- Parking features: No Garage
Features
- Levels: One and One Half
- Stories: 1
- Entry location: GroundLevel
- Patio & porch: Covered, Deck, Porch
- Exterior features: Lighting
- Pool features: None
Lot
- Size: 0.29 Acres
- Dimensions: 175 x 62 x 175 x 62
- Features: Easement, Wooded
Details
- Additional structures: Sheds
- Parcel number: 0708376006
- Special conditions: Short Sale No,Standard
Construction
Type & style
- Home type: SingleFamily
- Architectural style: Bungalow
- Property subtype: Single Family Residence
Materials
- Vinyl Siding, Wood Siding
- Foundation: Crawl Space
- Roof: Asphalt
Condition
- New construction: No
- Year built: 1990
- Major remodel year: 2024
Utilities & green energy
- Electric: Service 100 Amp, Circuit Breakers
- Sewer: Septic Tank
- Water: Well
- Utilities for property: Above Ground Utilities, Cable Available
Community & neighborhood
Security
- Security features: Carbon Monoxide Detectors, Smoke Detectors
Location
- Region: Davisburg
Other
Other facts
- Listing agreement: Exclusive Right To Sell
- Listing terms: Cash,Conventional,FHA,Usda Loan,Va Loan
Price history
| Date | Event | Price |
|---|---|---|
| 10/22/2024 | Sold | $184,000-0.5%$167/sqft |
Source: | ||
| 9/28/2024 | Pending sale | $185,000$168/sqft |
Source: | ||
| 9/11/2024 | Price change | $185,000-1.1%$168/sqft |
Source: | ||
| 8/28/2024 | Price change | $187,000-1.6%$170/sqft |
Source: | ||
| 8/19/2024 | Price change | $190,000-2.6%$173/sqft |
Source: | ||
Public tax history
| Year | Property taxes | Tax assessment |
|---|---|---|
| 2024 | $1,510 +5% | $58,840 -12.6% |
| 2023 | $1,438 +8.5% | $67,350 -2.6% |
| 2022 | $1,326 +1% | $69,160 +59.9% |
Find assessor info on the county website
Neighborhood: 48350
Nearby schools
GreatSchools rating
- 5/10Davisburg Elementary SchoolGrades: PK-5Distance: 0.7 mi
- 5/10Holly High SchoolGrades: 8-12Distance: 3.4 mi
- 4/10Holly Elementary SchoolGrades: PK-5Distance: 4.6 mi
Get a cash offer in 3 minutes
Find out how much your home could sell for in as little as 3 minutes with a no-obligation cash offer.
Estimated market value$192,100
Get a cash offer in 3 minutes
Find out how much your home could sell for in as little as 3 minutes with a no-obligation cash offer.
Estimated market value
$192,100
