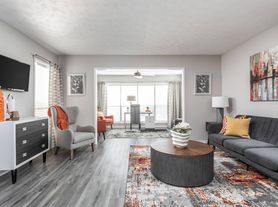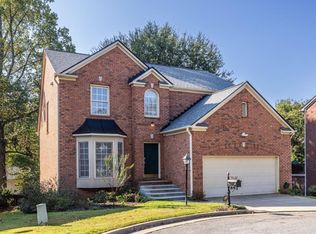Fully Furnished. 30 nights minimum. Pets welcome. This property includes all utilities, lawn care and pest service. This property is for short term rental (in 30 day increments for as many months as needed). Not a tenant /landlord arrangement. Security deposit $2000, cleaning service fee $250 and pet fee $250.
30 night minimum, short term rental in 30 days increments for as many months needed. Not a Tenant/Landlord arrangement.
House for rent
Accepts Zillow applications
$6,000/mo
8490 Valemont Dr, Sandy Springs, GA 30350
4beds
4,000sqft
Price may not include required fees and charges.
Single family residence
Available Mon Dec 1 2025
Cats, small dogs OK
Central air
In unit laundry
Attached garage parking
Forced air
What's special
- 2 days |
- -- |
- -- |
Travel times
Facts & features
Interior
Bedrooms & bathrooms
- Bedrooms: 4
- Bathrooms: 5
- Full bathrooms: 5
Heating
- Forced Air
Cooling
- Central Air
Appliances
- Included: Dishwasher, Dryer, Freezer, Microwave, Oven, Refrigerator, Washer
- Laundry: In Unit
Features
- Flooring: Carpet, Hardwood, Tile
- Furnished: Yes
Interior area
- Total interior livable area: 4,000 sqft
Property
Parking
- Parking features: Attached
- Has attached garage: Yes
- Details: Contact manager
Features
- Exterior features: Heating system: Forced Air, Lawn Care included in rent
Details
- Parcel number: 170026LL0575
Construction
Type & style
- Home type: SingleFamily
- Property subtype: Single Family Residence
Community & HOA
Location
- Region: Sandy Springs
Financial & listing details
- Lease term: 1 Month
Price history
| Date | Event | Price |
|---|---|---|
| 10/23/2025 | Listed for rent | $6,000$2/sqft |
Source: Zillow Rentals | ||
| 6/12/2025 | Listing removed | -- |
Source: Owner | ||
| 6/11/2025 | Pending sale | $1,200,000$300/sqft |
Source: Owner | ||
| 6/11/2025 | Listed for sale | $1,200,000$300/sqft |
Source: Owner | ||
| 6/11/2025 | Pending sale | $1,200,000$300/sqft |
Source: Owner | ||

