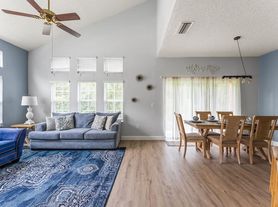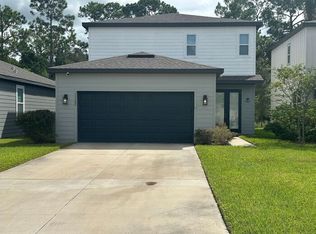Welcome to your family's dream home! This beautifully furnished 7-bedroom, 4.5-bathroom residence offers nearly 3,000 square feet of living space, designed with large families in mind. From the moment you walk in, you'll feel at home with the open floor plan, vaulted ceilings, and bright natural light. The main-level primary suite provides comfort and privacy, while six additional bedrooms ensure there's space for everyone. Step outside to your private screened-in pool and spa perfect for family barbecues, pool parties, and weekend fun. Living here means your family also enjoys access to Emerald Island's resort-style amenities, including 24-hour manned security, playgrounds, tennis courts, fitness center, community pool, and scenic walking trails. Located just minutes from Disney and top-rated schools, this home combines everyday convenience with endless entertainment. Whether gathering for movie nights in the spacious living room, cooking family meals in the fully equipped kitchen, or making memories by the pool, this property is ready to welcome you. ? Move-in ready and waiting for your family schedule your showing today!
House for rent
$3,500/mo
8491 Oasis Key Cv, Kissimmee, FL 34747
7beds
2,934sqft
Price may not include required fees and charges.
Singlefamily
Available now
Cats, dogs OK
Central air
In unit laundry
2 Attached garage spaces parking
Central
What's special
Pool partiesOpen floor planWeekend funVaulted ceilingsFully equipped kitchenBright natural lightPrimary suite
- 199 days |
- -- |
- -- |
Travel times
Looking to buy when your lease ends?
Consider a first-time homebuyer savings account designed to grow your down payment with up to a 6% match & a competitive APY.
Facts & features
Interior
Bedrooms & bathrooms
- Bedrooms: 7
- Bathrooms: 5
- Full bathrooms: 4
- 1/2 bathrooms: 1
Heating
- Central
Cooling
- Central Air
Appliances
- Included: Dishwasher, Disposal, Dryer, Microwave, Oven, Range, Refrigerator, Washer
- Laundry: In Unit, Inside, Laundry Room
Features
- Cathedral Ceiling(s), Individual Climate Control, Living Room/Dining Room Combo, Open Floorplan, Primary Bedroom Main Floor, Thermostat, Tray Ceiling(s), Vaulted Ceiling(s), Walk-In Closet(s)
- Furnished: Yes
Interior area
- Total interior livable area: 2,934 sqft
Video & virtual tour
Property
Parking
- Total spaces: 2
- Parking features: Attached, Covered
- Has attached garage: Yes
- Details: Contact manager
Features
- Stories: 2
- Exterior features: Cathedral Ceiling(s), Clubhouse, Emerald Island Hoa/Virginia Ochoa, Fitness Center, Garbage included in rent, Gated, Gated Community - Guard, Heating system: Central, In Ground, Inside, Laundry Room, Living Room/Dining Room Combo, Open Floorplan, Park, Playground, Pool, Primary Bedroom Main Floor, Sidewalks, Tennis Court(s), Thermostat, Tray Ceiling(s), Vaulted Ceiling(s), Walk-In Closet(s)
- Has private pool: Yes
Details
- Parcel number: 092527305100010350
Construction
Type & style
- Home type: SingleFamily
- Property subtype: SingleFamily
Condition
- Year built: 2002
Utilities & green energy
- Utilities for property: Garbage
Community & HOA
Community
- Features: Clubhouse, Fitness Center, Playground, Tennis Court(s)
- Security: Gated Community
HOA
- Amenities included: Fitness Center, Pool, Tennis Court(s)
Location
- Region: Kissimmee
Financial & listing details
- Lease term: 12 Months
Price history
| Date | Event | Price |
|---|---|---|
| 9/2/2025 | Listing removed | $545,000$186/sqft |
Source: | ||
| 8/23/2025 | Price change | $3,500-5.4%$1/sqft |
Source: Stellar MLS #S5125394 | ||
| 8/23/2025 | Price change | $545,000-5.2%$186/sqft |
Source: | ||
| 7/11/2025 | Price change | $3,699-7.5%$1/sqft |
Source: Stellar MLS #S5125394 | ||
| 6/10/2025 | Listed for sale | $575,000+100.3%$196/sqft |
Source: | ||

