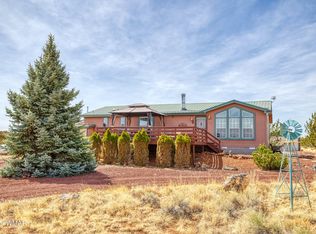Sold for $395,000 on 09/12/25
$395,000
8493 Huggins Dr, Show Low, AZ 85901
5beds
2baths
2,128sqft
Manufactured Home
Built in 2025
1.32 Acres Lot
$398,700 Zestimate®
$186/sqft
$2,384 Estimated rent
Home value
$398,700
$359,000 - $443,000
$2,384/mo
Zestimate® history
Loading...
Owner options
Explore your selling options
What's special
New new new!!! Brand new Clayton Home! Perfect blend of comfort, style, and mountain living in this spacious 5 bedroom, 2 bathroom manufactured home. Featuring an open-concept floor plan, this home offers abundant natural light, a modern kitchen with upgraded cabinetry, beautiful stainless steel appliances, and a large center island, perfect for family gatherings and entertaining. The split floor plan ensures privacy, with a luxurious primary suite featuring a walk-in closet and huge bathroom. Four additional bedrooms provide ample space for family, guests, or a home office. Enjoy cool mountain air from your front porch or back patio, with plenty of outdoor space, ready for your dreams to become a realty!
Zillow last checked: 8 hours ago
Listing updated: September 16, 2025 at 08:32am
Listed by:
Craig Allen 480-818-1345,
My Home Group Real Estate,
Jeffrey A. Hale 602-380-4400,
My Home Group Real Estate
Bought with:
Angel Espinoza, SA565939000
Realty ONE Group
Source: ARMLS,MLS#: 6903013

Facts & features
Interior
Bedrooms & bathrooms
- Bedrooms: 5
- Bathrooms: 2
Heating
- Electric, Floor Furnace, Wall Furnace
Cooling
- Central Air, Programmable Thmstat
Features
- Double Vanity, Master Downstairs, Eat-in Kitchen, Breakfast Bar, 9+ Flat Ceilings, Vaulted Ceiling(s), Kitchen Island, Pantry, 3/4 Bath Master Bdrm
- Flooring: Carpet, Vinyl
- Windows: Double Pane Windows, Vinyl Frame
- Has basement: No
Interior area
- Total structure area: 2,128
- Total interior livable area: 2,128 sqft
Property
Features
- Stories: 1
- Patio & porch: Patio
- Spa features: None
- Fencing: None
Lot
- Size: 1.32 Acres
- Features: Natural Desert Back, Natural Desert Front
Details
- Parcel number: 30435005
- Special conditions: Owner/Agent
Construction
Type & style
- Home type: MobileManufactured
- Architectural style: Ranch
- Property subtype: Manufactured Home
Materials
- Wood Siding, Wood Frame, Painted
- Roof: Composition
Condition
- Year built: 2025
Details
- Builder name: Clayton Homes
Utilities & green energy
- Sewer: Septic Tank
- Water: Pvt Water Company
Community & neighborhood
Community
- Community features: Golf, Lake
Location
- Region: Show Low
- Subdivision: WHITE MOUNTAIN LAKES UNIT 12
Other
Other facts
- Body type: Multi-Wide
- Listing terms: Cash,Conventional,1031 Exchange,FHA,USDA Loan,VA Loan
- Ownership: Fee Simple
Price history
| Date | Event | Price |
|---|---|---|
| 9/12/2025 | Sold | $395,000-1.2%$186/sqft |
Source: | ||
| 8/16/2025 | Pending sale | $399,900$188/sqft |
Source: | ||
| 8/7/2025 | Listed for sale | $399,900+2976.2%$188/sqft |
Source: | ||
| 6/21/2024 | Sold | $13,000$6/sqft |
Source: Public Record | ||
| 10/12/2018 | Sold | $13,000-7.1%$6/sqft |
Source: Public Record | ||
Public tax history
| Year | Property taxes | Tax assessment |
|---|---|---|
| 2025 | $185 +0.2% | $2,196 +8.6% |
| 2024 | $185 +3.8% | $2,023 +4.8% |
| 2023 | $178 -0.3% | $1,931 +59.5% |
Find assessor info on the county website
Neighborhood: 85901
Nearby schools
GreatSchools rating
- 5/10Nikolaus Homestead Elementary SchoolGrades: K-5Distance: 8.3 mi
- 6/10Show Low Junior High SchoolGrades: 6-8Distance: 8.3 mi
- 5/10Show Low High SchoolGrades: 9-12Distance: 7.9 mi
Schools provided by the listing agent
- Elementary: Whipple Ranch Elementary School
- Middle: Show Low Junior High School
- High: Show Low High School
- District: Show Low Unified District
Source: ARMLS. This data may not be complete. We recommend contacting the local school district to confirm school assignments for this home.
