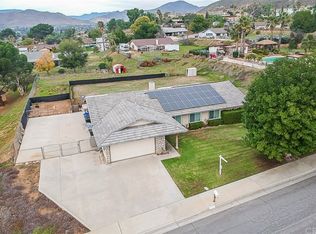Sold for $850,000
Listing Provided by:
Stephanie Jo Janeshak DRE #01257777 951-892-5100,
Keller Williams Realty
Bought with: Century 21 Masters
$850,000
8494 56th St, Riverside, CA 92509
4beds
2,028sqft
Single Family Residence
Built in 1986
0.69 Acres Lot
$845,200 Zestimate®
$419/sqft
$3,610 Estimated rent
Home value
$845,200
$761,000 - $930,000
$3,610/mo
Zestimate® history
Loading...
Owner options
Explore your selling options
What's special
Privacy & Views! Located near the end of a quiet cul-de-sac in Jurupa Valley, this updated 4-bedroom home with an additional office offers comfort, space, and tons of potential. With 2,028 sq ft of living space on a nearly 3/4-acre lot (30,056 sq ft), it’s a rare opportunity to enjoy extra room both indoors and out. The home features fresh interior paint and new flooring throughout, along with newly painted kitchen cabinets that give the space a clean, refreshed look. The kitchen includes a breakfast bar and flows into the family room with a fireplace—a great spot to unwind or gather with friends. A separate dining area and living room add flexibility for entertaining or everyday living. The living room bar includes a built-in refrigerator, perfect for hosting or relaxing. The primary bedroom is generously sized at 16'6" x 13'6" and features vaulted ceilings, a walk-in closet, an ensuite bathroom with a shower, and a private exterior door leading to the backyard, making it easy to step out and enjoy the open space. Additional upgrades include all new switches and plugs throughout, plus new hardware throughout the home, including updated doorknobs for a polished finish. Outside, there’s RV parking on one side of the house, with room on the other side to add a gate for another RV, trailer, or extra vehicles. The spacious backyard features sunset views and has the space to build an ADU, with the possibility of adding a separate access gate and driveway for added privacy. The 8x12 shed stays with the property, adding convenience and storage. The roof is less than 3 years old, and the home also comes with paid-off solar, giving you energy efficiency and long-term savings. The property is zoned A-1, legal for horses and agriculture, and easily accommodates parking for trucks, boats, RVs, and more. Plus, it’s just one mile from the Metrolink station, making commuting simple and convenient. A unique blend of space, flexibility, and location—come see all the possibilities this property has to offer.
Zillow last checked: 8 hours ago
Listing updated: May 24, 2025 at 11:03am
Listing Provided by:
Stephanie Jo Janeshak DRE #01257777 951-892-5100,
Keller Williams Realty
Bought with:
DAVID GARCIA, DRE #01249438
Century 21 Masters
Source: CRMLS,MLS#: IG25084733 Originating MLS: California Regional MLS
Originating MLS: California Regional MLS
Facts & features
Interior
Bedrooms & bathrooms
- Bedrooms: 4
- Bathrooms: 2
- Full bathrooms: 2
- Main level bathrooms: 2
- Main level bedrooms: 4
Bathroom
- Features: Bathroom Exhaust Fan, Bathtub, Separate Shower, Tub Shower
Kitchen
- Features: Kitchen/Family Room Combo
Other
- Features: Walk-In Closet(s)
Heating
- Central
Cooling
- Central Air
Appliances
- Included: Dishwasher, Electric Oven, Gas Cooktop, Refrigerator, Dryer, Washer
- Laundry: In Garage
Features
- Breakfast Bar, Separate/Formal Dining Room, Walk-In Closet(s)
- Flooring: Carpet, Tile
- Has fireplace: Yes
- Fireplace features: Family Room
- Common walls with other units/homes: No Common Walls
Interior area
- Total interior livable area: 2,028 sqft
Property
Parking
- Total spaces: 2
- Parking features: Direct Access, Garage Faces Front, Garage, RV Access/Parking, See Remarks
- Attached garage spaces: 2
Features
- Levels: One
- Stories: 1
- Entry location: Front
- Patio & porch: Concrete
- Pool features: None
- Spa features: None
- Fencing: Chain Link
- Has view: Yes
- View description: City Lights
Lot
- Size: 0.69 Acres
- Features: Back Yard, Cul-De-Sac, Front Yard, Horse Property, Level, Near Public Transit, Rectangular Lot
Details
- Parcel number: 166150040
- Zoning: A-1
- Special conditions: Standard
- Horses can be raised: Yes
Construction
Type & style
- Home type: SingleFamily
- Architectural style: Ranch
- Property subtype: Single Family Residence
Materials
- Foundation: Slab
- Roof: Composition
Condition
- New construction: No
- Year built: 1986
Utilities & green energy
- Sewer: Public Sewer
- Water: Public
- Utilities for property: Electricity Connected, Natural Gas Connected
Community & neighborhood
Security
- Security features: Carbon Monoxide Detector(s), Smoke Detector(s)
Community
- Community features: Curbs
Location
- Region: Riverside
Other
Other facts
- Listing terms: Submit
- Road surface type: Paved
Price history
| Date | Event | Price |
|---|---|---|
| 5/23/2025 | Sold | $850,000+3.2%$419/sqft |
Source: | ||
| 5/5/2025 | Contingent | $824,000$406/sqft |
Source: | ||
| 4/23/2025 | Listed for sale | $824,000+456.8%$406/sqft |
Source: | ||
| 3/21/1997 | Sold | $148,000-19.2%$73/sqft |
Source: Public Record Report a problem | ||
| 9/20/1996 | Sold | $183,158$90/sqft |
Source: Public Record Report a problem | ||
Public tax history
| Year | Property taxes | Tax assessment |
|---|---|---|
| 2025 | $2,717 +5.3% | $241,010 +2% |
| 2024 | $2,581 +0.4% | $236,285 +2% |
| 2023 | $2,570 +1.3% | $231,653 +2% |
Find assessor info on the county website
Neighborhood: Pedley
Nearby schools
GreatSchools rating
- 4/10Stone Avenue Elementary SchoolGrades: K-6Distance: 0.6 mi
- 6/10Jurupa Middle SchoolGrades: 7-8Distance: 1.2 mi
- 6/10Patriot High SchoolGrades: 9-12Distance: 1.9 mi
Schools provided by the listing agent
- Middle: Jurupa
- High: Patriot
Source: CRMLS. This data may not be complete. We recommend contacting the local school district to confirm school assignments for this home.
Get a cash offer in 3 minutes
Find out how much your home could sell for in as little as 3 minutes with a no-obligation cash offer.
Estimated market value$845,200
Get a cash offer in 3 minutes
Find out how much your home could sell for in as little as 3 minutes with a no-obligation cash offer.
Estimated market value
$845,200
