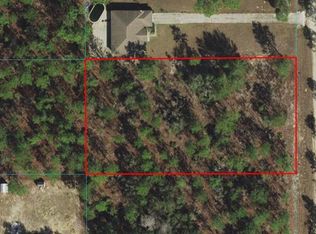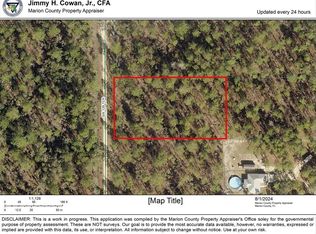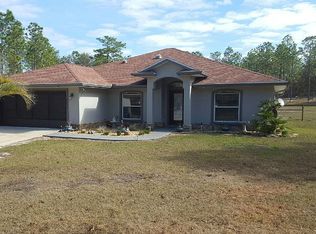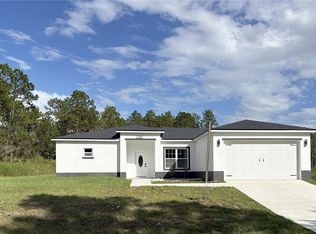Sold for $339,000 on 12/07/23
$339,000
8494 SW 127th Ave, Dunnellon, FL 34432
3beds
1,382sqft
Single Family Residence
Built in 2019
1.16 Acres Lot
$327,000 Zestimate®
$245/sqft
$1,913 Estimated rent
Home value
$327,000
$311,000 - $347,000
$1,913/mo
Zestimate® history
Loading...
Owner options
Explore your selling options
What's special
check out the video !! PEACEFUL AND PRIVATE WITH THE REFRESHING SMELL OF PINE !! THIS 1.16 ACRE WOODED POOL PROPERTY HAS NO HOA FEES ! BEAUTIFUL SPLIT BEDROOM OPEN FLOOR PLAN HAS A GORGEOUS KITCHEN WITH GRANITE COUNTERS, STAINLESS STEEL APPLIANCES, WHITE SOFT CLOSE CABINETS WITH CROWN MOLDING AND A PANTRY. BATHROOMS MIRROR KITCHEN GRANITE AND CABINETS. PRIMARY BATH HAS DUAL SINK VANITY AND TILE WALK IN SHOWER. INSIDE LAUNDRY (WASHER/DRYER STAY) ALSO HAS ADDITIONAL STORAGE. THE 200 SQ FT SCREENED LANAI IS A GREAT PLACE TO RELAX AND KEEP AN EYE ON THE THE ENTERTAIMENT TAKING PLACE IN YOUR FENCED BACK YARD WHILE THE FAMILY ENJOYS THE 33 FT, 30,000 GALLON POOL AND SUN DECK. YOU WILL APPRECIATE THE 12X30 SHED THAT HAS ELECTRICITY, PRO/TRAN 2 ELECRTIC PANEL BOX FOR A PORTABLE GENERATOR (generator not included), AND 30 AMP ELECTRIC HOOK UP FOR YOUR RV. THIS HOME ALSO HAS A PROPANE TANK FOR THE TANKLESS WATER HEATER. A NEW ROOF IN 2023, HURRICANE RATED WINDOWS, WATER SOFTENER, SPRAY FOAM INSULATION IN THE ATTIC AND A TERMITE BOND. CLOSE TO RAINBOW RIVER ACTIVITIES, AND HIKING, BIKING, AND RIDING TRAILS, JUST 8 MILES FROM GROCERIES, RESTARAUNTS, SHOPPING, GAS AND HOPITAL AND 15 MILES FROM WORLD EQUESTRIAN CENTER .
Zillow last checked: 8 hours ago
Listing updated: December 08, 2023 at 09:57am
Listing Provided by:
Wendy Hopper 352-456-1005,
RE/MAX FOXFIRE - HWY200/103 S 352-479-0123
Bought with:
Fonda Butkiewicz, 0679827
BOSSHARDT REALTY SERVICES, LLC
Source: Stellar MLS,MLS#: OM666943 Originating MLS: Ocala - Marion
Originating MLS: Ocala - Marion

Facts & features
Interior
Bedrooms & bathrooms
- Bedrooms: 3
- Bathrooms: 2
- Full bathrooms: 2
Primary bedroom
- Features: Walk-In Closet(s)
- Level: First
- Dimensions: 13x13.3
Bedroom 2
- Features: Built-in Closet
- Level: First
- Dimensions: 13.8x10.5
Bedroom 3
- Features: Built-in Closet
- Level: First
- Dimensions: 13.8x10.5
Dining room
- Level: First
- Dimensions: 7.3x12.6
Kitchen
- Level: First
- Dimensions: 12x9.2
Living room
- Level: First
- Dimensions: 12.5x20
Heating
- Electric, Heat Pump
Cooling
- Central Air
Appliances
- Included: Dishwasher, Dryer, Gas Water Heater, Microwave, Range, Refrigerator, Tankless Water Heater, Washer, Water Softener
- Laundry: Inside, Laundry Room
Features
- Cathedral Ceiling(s), Ceiling Fan(s), Eating Space In Kitchen, Primary Bedroom Main Floor, Open Floorplan, Split Bedroom, Stone Counters, Thermostat, Walk-In Closet(s)
- Flooring: Laminate, Porcelain Tile, Tile
- Windows: Blinds, Double Pane Windows, ENERGY STAR Qualified Windows, Storm Window(s), Window Treatments
- Has fireplace: No
Interior area
- Total structure area: 2,076
- Total interior livable area: 1,382 sqft
Property
Parking
- Total spaces: 2
- Parking features: Driveway, Garage Door Opener, Off Street
- Attached garage spaces: 2
- Has uncovered spaces: Yes
- Details: Garage Dimensions: 21x21
Features
- Levels: One
- Stories: 1
- Patio & porch: Covered, Deck, Front Porch, Rear Porch, Screened
- Exterior features: Private Mailbox, Rain Gutters
- Has private pool: Yes
- Pool features: Above Ground, Child Safety Fence, Deck
- Fencing: Wire
- Has view: Yes
- View description: Pool, Trees/Woods
Lot
- Size: 1.16 Acres
- Dimensions: 165 x 305
- Residential vegetation: Wooded
Details
- Additional structures: Shed(s)
- Parcel number: 3490047003
- Zoning: R1
- Special conditions: None
Construction
Type & style
- Home type: SingleFamily
- Architectural style: Florida
- Property subtype: Single Family Residence
Materials
- Block, Stone, Stucco
- Foundation: Slab
- Roof: Shingle
Condition
- New construction: No
- Year built: 2019
Utilities & green energy
- Sewer: Septic Tank
- Water: Well
- Utilities for property: Electricity Connected, Propane, Sewer Connected, Water Connected
Community & neighborhood
Security
- Security features: Smoke Detector(s)
Community
- Community features: Deed Restrictions
Location
- Region: Dunnellon
- Subdivision: ROLLING HILLS
HOA & financial
HOA
- Has HOA: No
Other fees
- Pet fee: $0 monthly
Other financial information
- Total actual rent: 0
Other
Other facts
- Listing terms: Cash,Conventional,VA Loan
- Ownership: Fee Simple
- Road surface type: Unimproved, Dirt
Price history
| Date | Event | Price |
|---|---|---|
| 12/7/2023 | Sold | $339,000-3.1%$245/sqft |
Source: | ||
| 11/13/2023 | Pending sale | $350,000$253/sqft |
Source: | ||
| 10/25/2023 | Listed for sale | $350,000+57%$253/sqft |
Source: | ||
| 2/18/2020 | Sold | $223,000+2523.5%$161/sqft |
Source: Stellar MLS #OM567452 | ||
| 6/26/2018 | Sold | $8,500-55.3%$6/sqft |
Source: Public Record | ||
Public tax history
| Year | Property taxes | Tax assessment |
|---|---|---|
| 2024 | $948 -63.4% | $80,863 -55.9% |
| 2023 | $2,591 +2.9% | $183,453 +3% |
| 2022 | $2,518 +0.2% | $178,110 +3% |
Find assessor info on the county website
Neighborhood: 34432
Nearby schools
GreatSchools rating
- 5/10Dunnellon Elementary SchoolGrades: PK-5Distance: 5.6 mi
- 4/10Dunnellon Middle SchoolGrades: 6-8Distance: 8.9 mi
- 2/10Dunnellon High SchoolGrades: 9-12Distance: 5.3 mi
Get a cash offer in 3 minutes
Find out how much your home could sell for in as little as 3 minutes with a no-obligation cash offer.
Estimated market value
$327,000
Get a cash offer in 3 minutes
Find out how much your home could sell for in as little as 3 minutes with a no-obligation cash offer.
Estimated market value
$327,000



