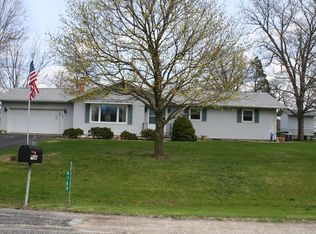Sold for $174,000
$174,000
8495 Lehman Rd, Decatur, IL 62521
3beds
1,570sqft
Single Family Residence
Built in 1979
0.56 Acres Lot
$210,100 Zestimate®
$111/sqft
$1,961 Estimated rent
Home value
$210,100
$200,000 - $223,000
$1,961/mo
Zestimate® history
Loading...
Owner options
Explore your selling options
What's special
Don't sleep on seeing this immaculate and completely remodeled & updated 3 bedroom, 2 full bath Bi-level that sits on half+ acre corner lot! Mt. Zion Schools, new roof (2022), newer water heater (2020), lower level insulated (2022), new tile lower level (2022). Open concept kitchen - dining room - living room allows for easy conversation and socializing. Convenient access to full upstairs bath from hall and master bedroom. The kitchen island offers extra counter space and storage. Step out onto the deck from the dining area and enjoy the beautiful sunsets. Plenty of storage for the lawn toys and equipment in the two sheds in the backyard. Call your agent today to view!
Zillow last checked: 8 hours ago
Listing updated: February 28, 2023 at 09:30am
Listed by:
Bradley Godden 217-875-8081,
Glenda Williamson Realty
Bought with:
Taylor Peterson, 475170513
Main Place Real Estate
Source: CIBR,MLS#: 6225618 Originating MLS: Central Illinois Board Of REALTORS
Originating MLS: Central Illinois Board Of REALTORS
Facts & features
Interior
Bedrooms & bathrooms
- Bedrooms: 3
- Bathrooms: 2
- Full bathrooms: 2
Primary bedroom
- Description: Flooring: Wood
- Level: Upper
- Width: 11
Bedroom
- Description: Flooring: Wood
- Level: Upper
- Length: 10
Bedroom
- Description: Flooring: Wood
- Level: Upper
- Width: 10
Dining room
- Description: Flooring: Wood
- Level: Upper
Family room
- Description: Flooring: Vinyl
- Level: Lower
Other
- Description: Flooring: Vinyl
- Level: Upper
Other
- Description: Flooring: Ceramic Tile
- Level: Lower
Kitchen
- Description: Flooring: Wood
- Level: Upper
Living room
- Description: Flooring: Wood
- Level: Upper
Heating
- Forced Air, Gas
Cooling
- Central Air
Appliances
- Included: Dishwasher, Gas Water Heater, Microwave, Oven, Range, Refrigerator
Features
- Fireplace, Kitchen Island, Bath in Primary Bedroom, Main Level Primary, Pantry
- Windows: Replacement Windows
- Basement: Finished
- Number of fireplaces: 1
- Fireplace features: Wood Burning
Interior area
- Total structure area: 1,570
- Total interior livable area: 1,570 sqft
- Finished area above ground: 0
- Finished area below ground: 0
Property
Parking
- Total spaces: 2
- Parking features: Attached, Garage
- Attached garage spaces: 2
Features
- Levels: Two
- Stories: 2
- Patio & porch: Deck
- Exterior features: Deck, Shed
Lot
- Size: 0.56 Acres
Details
- Additional structures: Shed(s)
- Parcel number: 121701228012
- Zoning: RES
- Special conditions: None
Construction
Type & style
- Home type: SingleFamily
- Architectural style: Bi-Level
- Property subtype: Single Family Residence
Materials
- Brick, Vinyl Siding
- Foundation: Slab
- Roof: Shingle
Condition
- Year built: 1979
Utilities & green energy
- Sewer: Septic Tank
- Water: Public
Community & neighborhood
Location
- Region: Decatur
- Subdivision: Burgetts 1st Add
Other
Other facts
- Road surface type: Concrete
Price history
| Date | Event | Price |
|---|---|---|
| 2/23/2023 | Sold | $174,000+1.5%$111/sqft |
Source: | ||
| 2/6/2023 | Pending sale | $171,360$109/sqft |
Source: | ||
| 1/16/2023 | Contingent | $171,360$109/sqft |
Source: | ||
| 1/13/2023 | Listed for sale | $171,360+15.8%$109/sqft |
Source: | ||
| 10/11/2019 | Sold | $148,000+0.7%$94/sqft |
Source: | ||
Public tax history
| Year | Property taxes | Tax assessment |
|---|---|---|
| 2024 | $3,968 +15.4% | $59,691 +7.5% |
| 2023 | $3,439 +4.8% | $55,516 +5.4% |
| 2022 | $3,281 +4% | $52,657 +6.7% |
Find assessor info on the county website
Neighborhood: 62521
Nearby schools
GreatSchools rating
- 4/10Mt Zion Intermediate SchoolGrades: 3-6Distance: 3.4 mi
- 4/10Mt Zion Jr High SchoolGrades: 7-8Distance: 3.5 mi
- 9/10Mt Zion High SchoolGrades: 9-12Distance: 3.6 mi
Schools provided by the listing agent
- District: Mt Zion Dist 3
Source: CIBR. This data may not be complete. We recommend contacting the local school district to confirm school assignments for this home.
Get pre-qualified for a loan
At Zillow Home Loans, we can pre-qualify you in as little as 5 minutes with no impact to your credit score.An equal housing lender. NMLS #10287.
