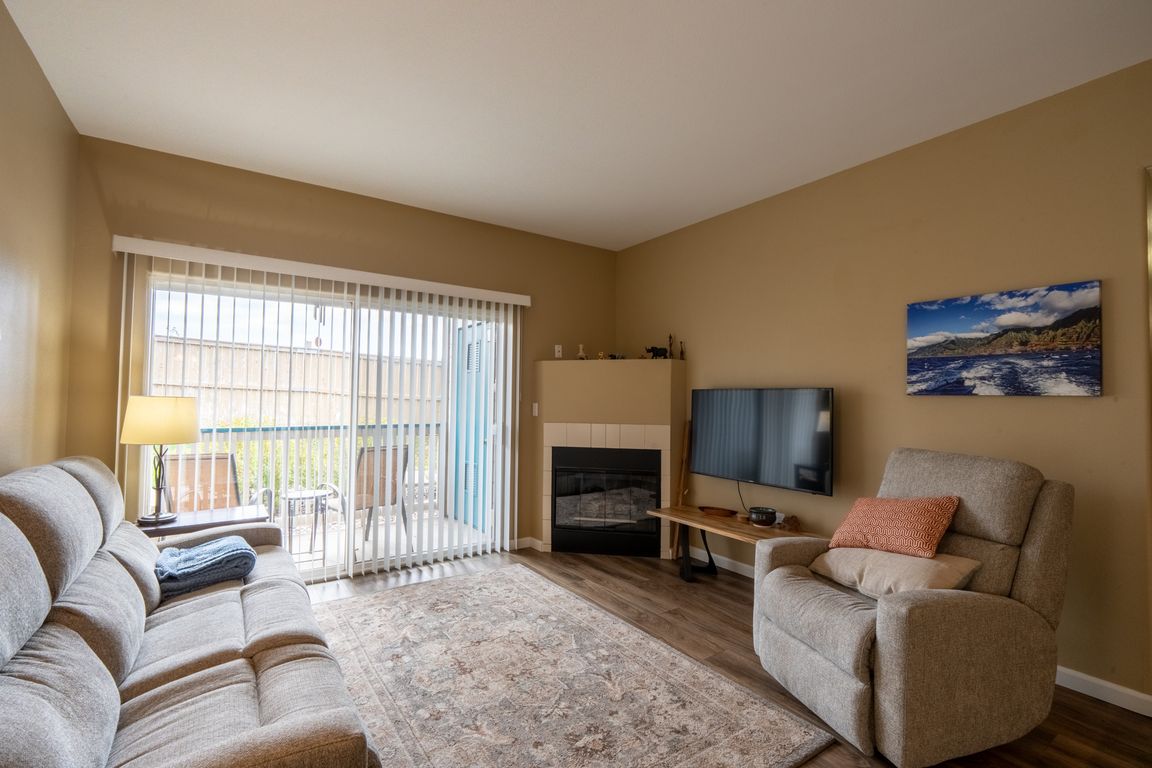
New construction
$378,000
3beds
1,283sqft
8495 Pebble Creek Way #102, Highlands Ranch, CO 80126
3beds
1,283sqft
Condominium
Built in 1996
1 Garage space
$295 price/sqft
$437 monthly HOA fee
What's special
Welcome home! Located in the desirable Canyon Creek community of Highlands Ranch, this well-maintained home offers 3 bedrooms, 2 bathrooms, a detached 1 car garage, and a spacious kitchen with quartz countertops, stainless steel appliances and eat-in space. The light and comfortable living room has a gas fireplace to keep you ...
- 47 days |
- 661 |
- 17 |
Source: REcolorado,MLS#: 9780735
Travel times
Living Room
Kitchen
Primary Bedroom
Zillow last checked: 8 hours ago
Listing updated: October 09, 2025 at 05:11pm
Listed by:
Kyle Blanton 720-771-8851 Kyle@NAVColorado.com,
NAV Real Estate
Source: REcolorado,MLS#: 9780735
Facts & features
Interior
Bedrooms & bathrooms
- Bedrooms: 3
- Bathrooms: 2
- Full bathrooms: 2
- Main level bathrooms: 2
- Main level bedrooms: 3
Bedroom
- Description: With En Suite Bath
- Features: Primary Suite
- Level: Main
Bedroom
- Level: Main
Bedroom
- Level: Main
Bathroom
- Features: En Suite Bathroom, Primary Suite
- Level: Main
Bathroom
- Level: Main
Dining room
- Level: Main
Kitchen
- Level: Main
Living room
- Level: Main
Heating
- Forced Air
Cooling
- Central Air
Appliances
- Included: Dishwasher, Disposal, Dryer, Microwave, Range, Refrigerator, Washer
- Laundry: In Unit
Features
- Ceiling Fan(s), Eat-in Kitchen, High Speed Internet, No Stairs, Open Floorplan, Primary Suite, Quartz Counters, Smoke Free, Walk-In Closet(s)
- Flooring: Carpet, Tile, Vinyl
- Windows: Double Pane Windows, Window Coverings
- Has basement: No
- Number of fireplaces: 1
- Fireplace features: Gas, Living Room
- Common walls with other units/homes: 2+ Common Walls
Interior area
- Total structure area: 1,283
- Total interior livable area: 1,283 sqft
- Finished area above ground: 1,283
Video & virtual tour
Property
Parking
- Total spaces: 1
- Parking features: Concrete, Lighted, Storage
- Garage spaces: 1
Features
- Levels: One
- Stories: 1
- Entry location: Ground
- Patio & porch: Covered, Patio
- Exterior features: Lighting, Rain Gutters
- Fencing: None
Lot
- Features: Landscaped, Master Planned, Near Public Transit
Details
- Parcel number: R0394565
- Zoning: PDU
- Special conditions: Standard
Construction
Type & style
- Home type: Condo
- Property subtype: Condominium
- Attached to another structure: Yes
Materials
- Frame
- Foundation: Slab
- Roof: Composition
Condition
- Model
- New construction: Yes
- Year built: 1996
Utilities & green energy
- Sewer: Public Sewer
- Water: Public
- Utilities for property: Electricity Connected
Community & HOA
Community
- Security: Carbon Monoxide Detector(s), Smoke Detector(s)
- Subdivision: Highlands Ranch
HOA
- Has HOA: Yes
- Amenities included: Clubhouse, Fitness Center, Gated, Parking, Playground, Pool, Spa/Hot Tub
- Services included: Maintenance Grounds, Maintenance Structure, Recycling, Sewer, Snow Removal, Trash, Water
- HOA fee: $380 monthly
- HOA name: Canyon Ranch/LCM Property Managemet
- HOA phone: 303-221-1117
- Second HOA fee: $171 quarterly
- Second HOA name: Highlands Ranch Community Association
- Second HOA phone: 303-791-2500
Location
- Region: Highlands Ranch
Financial & listing details
- Price per square foot: $295/sqft
- Tax assessed value: $418,220
- Annual tax amount: $2,294
- Date on market: 10/9/2025
- Listing terms: Cash,Conventional,FHA,VA Loan
- Exclusions: Seller's Personal Property
- Ownership: Individual
- Electric utility on property: Yes
- Road surface type: Paved