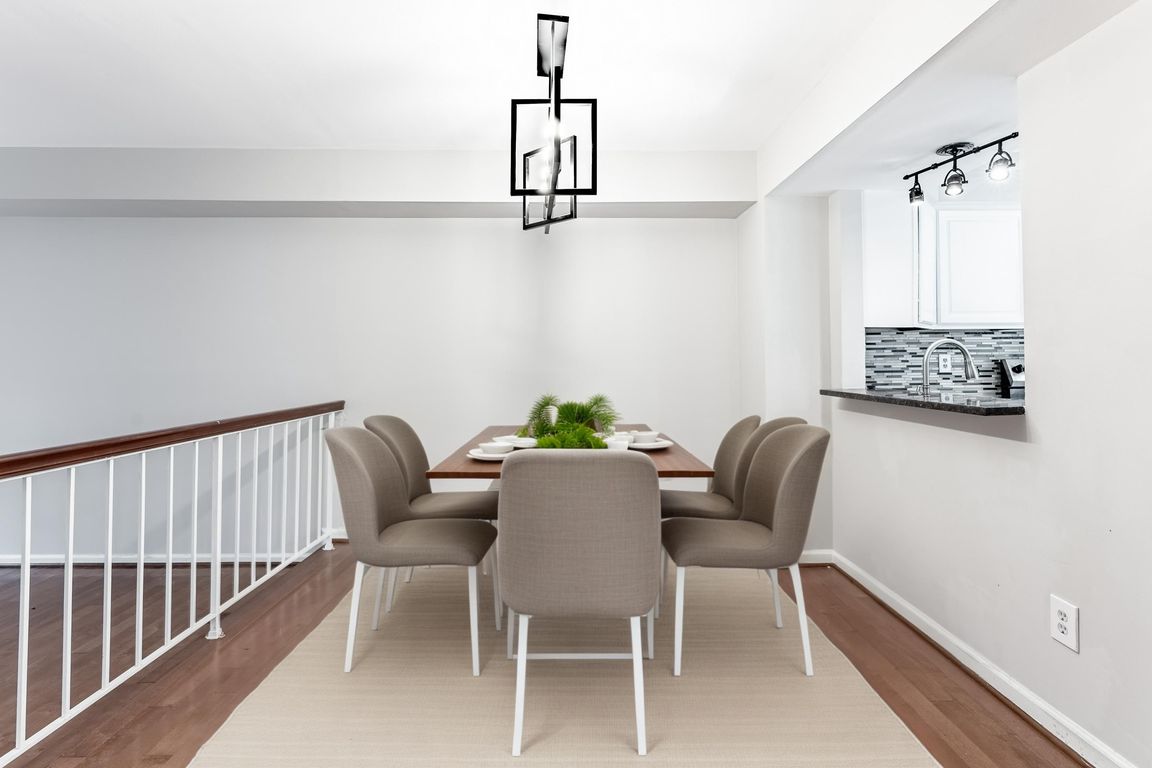
Under contract
$564,888
3beds
1,863sqft
8498 Laurel Oak Dr, Springfield, VA 22153
3beds
1,863sqft
Townhouse
Built in 1985
2,175 sqft
Off street
$303 price/sqft
$95 monthly HOA fee
What's special
Modern updatesWalk-out basementNew upper-level flooringFenced-in backyardEnd-unit townhomeAmple storage spaceRefreshed kitchen cabinets
8498 Laurel Oak Dr, Springfield, VA 22153 Beautifully Updated End-Unit Townhome in Springfield Oaks Welcome to this bright and spacious end-unit townhome nestled in the sought-after Springfield Oaks community. This home features 3 bedrooms, 3 full bathrooms, and a walk-out basement, offering versatile living space and modern updates throughout. Enjoy the ...
- 28 days |
- 1,356 |
- 53 |
Likely to sell faster than
Source: Bright MLS,MLS#: VAFX2268608
Travel times
Kitchen
Dining Room
Family Room
Bedroom
Bathroom
Bedroom
Living Room
Zillow last checked: 8 hours ago
Listing updated: October 15, 2025 at 08:33am
Listed by:
Mr. Jay D'Alessandro 703-623-5049,
eXp Realty LLC,
Listing Team: Debbie Dogrul Associates, Co-Listing Agent: Melissa Anne Melendez 520-404-1215,
eXp Realty LLC
Source: Bright MLS,MLS#: VAFX2268608
Facts & features
Interior
Bedrooms & bathrooms
- Bedrooms: 3
- Bathrooms: 4
- Full bathrooms: 3
- 1/2 bathrooms: 1
- Main level bathrooms: 1
Rooms
- Room types: Living Room, Dining Room, Primary Bedroom, Bedroom 2, Bedroom 3, Kitchen, Family Room, Foyer, Laundry, Primary Bathroom, Full Bath, Half Bath
Primary bedroom
- Level: Upper
- Area: 182 Square Feet
- Dimensions: 14 x 13
Bedroom 2
- Level: Upper
- Area: 72 Square Feet
- Dimensions: 9 x 8
Bedroom 3
- Level: Upper
- Area: 88 Square Feet
- Dimensions: 11 x 8
Primary bathroom
- Level: Upper
Dining room
- Level: Main
- Area: 140 Square Feet
- Dimensions: 14 x 10
Family room
- Level: Main
- Area: 187 Square Feet
- Dimensions: 17 x 11
Foyer
- Level: Main
- Area: 42 Square Feet
- Dimensions: 7 x 6
Other
- Level: Upper
Other
- Level: Lower
Half bath
- Level: Main
Kitchen
- Level: Main
- Area: 140 Square Feet
- Dimensions: 14 x 10
Laundry
- Level: Lower
- Area: 176 Square Feet
- Dimensions: 16 x 11
Living room
- Level: Lower
- Area: 256 Square Feet
- Dimensions: 16 x 16
Heating
- Heat Pump, Electric
Cooling
- Central Air, Heat Pump, Electric
Appliances
- Included: Microwave, Dryer, Washer, Dishwasher, Disposal, Refrigerator, Ice Maker, Cooktop, Electric Water Heater
- Laundry: In Basement, Laundry Room
Features
- Ceiling Fan(s)
- Windows: Window Treatments
- Basement: Full,Finished
- Number of fireplaces: 1
- Fireplace features: Screen
Interior area
- Total structure area: 1,863
- Total interior livable area: 1,863 sqft
- Finished area above ground: 1,242
- Finished area below ground: 621
Video & virtual tour
Property
Parking
- Parking features: Off Street
Accessibility
- Accessibility features: None
Features
- Levels: Three
- Stories: 3
- Patio & porch: Deck, Patio
- Exterior features: Lighting, Sidewalks, Street Lights
- Pool features: Community
- Fencing: Back Yard
Lot
- Size: 2,175 Square Feet
Details
- Additional structures: Above Grade, Below Grade
- Parcel number: 0984 12 0269
- Zoning: 305
- Special conditions: Standard
Construction
Type & style
- Home type: Townhouse
- Architectural style: Traditional
- Property subtype: Townhouse
Materials
- Brick
- Foundation: Other
Condition
- New construction: No
- Year built: 1985
Utilities & green energy
- Sewer: Public Sewer
- Water: Public
Community & HOA
Community
- Subdivision: Springfield Oaks
HOA
- Has HOA: Yes
- HOA fee: $95 monthly
Location
- Region: Springfield
Financial & listing details
- Price per square foot: $303/sqft
- Tax assessed value: $511,060
- Annual tax amount: $5,908
- Date on market: 10/8/2025
- Listing agreement: Exclusive Right To Sell
- Ownership: Fee Simple