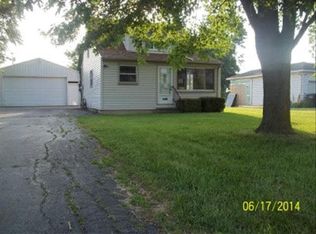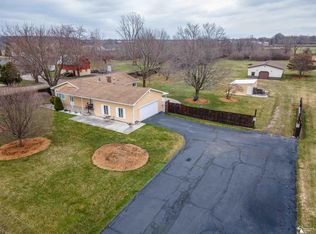Sold for $249,500 on 06/25/25
$249,500
8499 Armstrong Rd, Newport, MI 48166
3beds
1,913sqft
Single Family Residence
Built in 1968
0.48 Acres Lot
$255,800 Zestimate®
$130/sqft
$1,802 Estimated rent
Home value
$255,800
$217,000 - $302,000
$1,802/mo
Zestimate® history
Loading...
Owner options
Explore your selling options
What's special
** HIGHEST & BEST DUE BY 3PM MONDAY 5/26 ** Country living with room to breathe—without sacrificing convenience. This charming 3-bedroom, 2-bath all-brick ranch sits proudly on a generous corner lot and offers just the right balance of comfort, functionality, and freedom. Whether you're a first-time homebuyer or looking to simplify your lifestyle, this home is a perfect fit. Step inside and you’ll notice the original hardwood floors adding warmth and character, while plank flooring in the kitchen gives it a fresh, updated feel. A cozy gas fireplace anchors the living area, ideal for those cool Michigan nights. The kitchen opens up with plenty of space for meals and memories, and one bathroom has been thoughtfully upgraded with a safe step walk-in tub. The finished basement provides valuable bonus space, complete with ample storage and glass block windows for both style and security. Outside, you'll love the fenced-in yard, ideal for pets or gardening, and the 24x32 pole barn—perfect for hobbies, a workshop, or additional storage. Additional features include a 2-car attached garage, newer hot water tank, roof (approx. 9 years old), A/C, and generator prep for peace of mind. This one checks all the boxes. Schedule your showing today—opportunities like this don’t last long in the country.
Zillow last checked: 8 hours ago
Listing updated: June 26, 2025 at 07:45am
Listed by:
Scott Williams 734-658-2727,
Synergy Realty Group
Bought with:
Natallia Tsarkouskaya, 6502416302
Sky High Agency LLC
Source: MiRealSource,MLS#: 50175783 Originating MLS: Southeastern Border Association of REALTORS
Originating MLS: Southeastern Border Association of REALTORS
Facts & features
Interior
Bedrooms & bathrooms
- Bedrooms: 3
- Bathrooms: 2
- Full bathrooms: 2
Bedroom 1
- Level: Entry
- Area: 169
- Dimensions: 13 x 13
Bedroom 2
- Level: Entry
- Area: 143
- Dimensions: 13 x 11
Bedroom 3
- Level: Entry
- Area: 121
- Dimensions: 11 x 11
Bathroom 1
- Level: Entry
Bathroom 2
- Level: Lower
Kitchen
- Level: Entry
- Area: 169
- Dimensions: 13 x 13
Living room
- Level: Entry
- Area: 300
- Dimensions: 20 x 15
Heating
- Forced Air, Natural Gas
Features
- Has basement: Yes
- Number of fireplaces: 1
- Fireplace features: Living Room
Interior area
- Total structure area: 2,226
- Total interior livable area: 1,913 sqft
- Finished area above ground: 1,113
- Finished area below ground: 800
Property
Parking
- Total spaces: 2
- Parking features: Attached
- Attached garage spaces: 2
Features
- Levels: One
- Stories: 1
- Frontage type: Road
- Frontage length: 142
Lot
- Size: 0.48 Acres
- Dimensions: 142 x 125 x 142 x 125
Details
- Parcel number: 0300601600
- Special conditions: Private
Construction
Type & style
- Home type: SingleFamily
- Architectural style: Ranch
- Property subtype: Single Family Residence
Materials
- Brick, Vinyl Siding
- Foundation: Basement
Condition
- Year built: 1968
Utilities & green energy
- Sewer: Septic Tank
- Water: Public
Community & neighborhood
Location
- Region: Newport
- Subdivision: No
Other
Other facts
- Listing agreement: Exclusive Right To Sell
- Listing terms: Cash,Conventional,FHA,VA Loan
Price history
| Date | Event | Price |
|---|---|---|
| 6/25/2025 | Sold | $249,500+10.9%$130/sqft |
Source: | ||
| 5/28/2025 | Pending sale | $225,000$118/sqft |
Source: | ||
| 5/23/2025 | Listed for sale | $225,000+36.4%$118/sqft |
Source: | ||
| 5/23/2016 | Sold | $165,000-2.9%$86/sqft |
Source: Public Record Report a problem | ||
| 3/3/2016 | Pending sale | $169,900$89/sqft |
Source: Real Estate One-Southgate #216017528 Report a problem | ||
Public tax history
| Year | Property taxes | Tax assessment |
|---|---|---|
| 2025 | $3,038 +5.1% | $94,000 +7.2% |
| 2024 | $2,889 +5% | $87,700 -3.2% |
| 2023 | $2,750 -5.9% | $90,600 +40% |
Find assessor info on the county website
Neighborhood: 48166
Nearby schools
GreatSchools rating
- 5/10North Elementary SchoolGrades: 2-4Distance: 0.2 mi
- 6/10Jefferson Middle SchoolGrades: 5-8Distance: 3.6 mi
- 6/10Jefferson High SchoolGrades: 9-12Distance: 3.4 mi
Schools provided by the listing agent
- District: Jefferson Schools-Monroe Co
Source: MiRealSource. This data may not be complete. We recommend contacting the local school district to confirm school assignments for this home.
Get a cash offer in 3 minutes
Find out how much your home could sell for in as little as 3 minutes with a no-obligation cash offer.
Estimated market value
$255,800
Get a cash offer in 3 minutes
Find out how much your home could sell for in as little as 3 minutes with a no-obligation cash offer.
Estimated market value
$255,800

