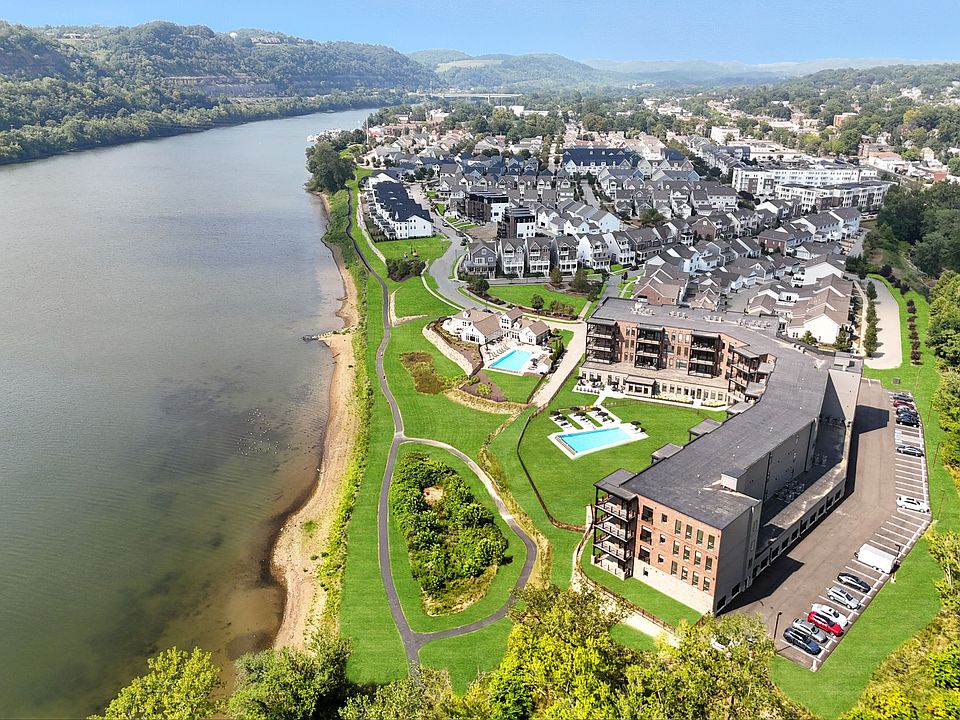Final opportunity to own a Shoreline home at The River’s Edge of Oakmont! This is the last one and it's located on the second-largest Shoreline lot in this exceptional riverfront community. Elevated above the water’s edge of the Allegheny River, the Shoreline homes boast breathtaking views from expansive windows, glass doors, spacious porches, and private decks. Currently under construction, this home gives buyers the opportunity to make interior selections. Thoughtful design details include in-home elevator for easy access to all levels; 10-ft ceilings on main level; wide-plank wood flooring; coffered ceiling and a built-in bar in dining area; open-concept kitchen w/ large island; and a luxurious primary suite overlooking the water. The River’s Edge amenities include the residents’ clubhouse with fitness center, and infinity pool. The HOA takes care of lawn care, common areas, & snow removal for stress-free living.
Renderings for marketing purposes only.
New construction
$2,999,400
85 1st St, Oakmont, PA 15139
4beds
5,070sqft
Single Family Residence
Built in 2025
7,161.26 Square Feet Lot
$-- Zestimate®
$592/sqft
$180/mo HOA
What's special
Private decksIn-home elevatorSpacious porchesExpansive windowsLuxurious primary suiteLarge islandBreathtaking views
Call: (878) 231-3832
- 81 days |
- 312 |
- 6 |
Zillow last checked: 7 hours ago
Listing updated: 22 hours ago
Listed by:
Deborah Donahue-Kane 412-361-4000,
HOWARD HANNA REAL ESTATE SERVICES
Source: WPMLS,MLS#: 1711608 Originating MLS: West Penn Multi-List
Originating MLS: West Penn Multi-List
Travel times
Schedule tour
Select your preferred tour type — either in-person or real-time video tour — then discuss available options with the builder representative you're connected with.
Open houses
Facts & features
Interior
Bedrooms & bathrooms
- Bedrooms: 4
- Bathrooms: 5
- Full bathrooms: 5
Heating
- Forced Air, Gas
Cooling
- Central Air
Appliances
- Included: Some Gas Appliances, Dishwasher, Disposal, Microwave, Refrigerator, Stove
Features
- Wet Bar, Elevator, Kitchen Island
- Flooring: Ceramic Tile, Hardwood
- Windows: Screens
- Has basement: No
- Number of fireplaces: 1
- Fireplace features: Gas
Interior area
- Total structure area: 5,070
- Total interior livable area: 5,070 sqft
Video & virtual tour
Property
Parking
- Total spaces: 2
- Parking features: Built In, Garage Door Opener
- Has attached garage: Yes
Features
- Levels: Three Or More
- Stories: 3
- Pool features: Pool
- Waterfront features: River Front
Lot
- Size: 7,161.26 Square Feet
- Dimensions: 59 x 110 x 71 x 110
Details
- Parcel number: 0363N00078000000
Construction
Type & style
- Home type: SingleFamily
- Architectural style: Three Story
- Property subtype: Single Family Residence
Materials
- Brick, Concrete
- Roof: Asphalt
Condition
- New Construction
- New construction: Yes
- Year built: 2025
Details
- Builder name: Brooks & Blair Homes
- Warranty included: Yes
Utilities & green energy
- Sewer: Public Sewer
- Water: Public
Community & HOA
Community
- Features: Public Transportation
- Subdivision: The Rivers Edge of Oakmont
HOA
- Has HOA: Yes
- HOA fee: $180 monthly
Location
- Region: Oakmont
Financial & listing details
- Price per square foot: $592/sqft
- Tax assessed value: $1,400
- Annual tax amount: $51
- Date on market: 7/15/2025
About the community
PoolParkTrailsClubhouse+ 3 more
Welcome to the River's Edge of Oakmont, a new luxury waterfront community ideally situated along the most picturesque stretch of the Allegheny River. Just blocks from the charming, historic town of Oakmont, fine dining and shopping are just a short walk away. Featuring elegant open floor plans, sophisticated architectural details, and modern comforts & conveniences, residences at the River's Edge are thoughtfully designed for a personally tailored lifestyle. Enjoy unprecedented river views, tree-lined streets, multi-level front porches, roof decks, in-home elevators, first floor master suites and professionally landscaped surroundings. With direct access to our newly built clubhouse, infinity pool, fitness center, parks, trails and more, enjoy an endless array of exclusive amenities are right outside your front door.
Source: Brooks & Blair Homes
