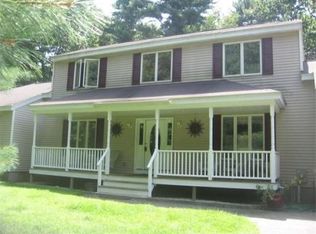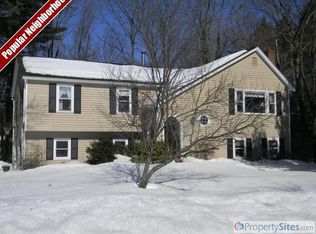Sold for $990,000
$990,000
85-85 Acton Rd #R, Westford, MA 01886
3beds
3,496sqft
Single Family Residence
Built in 2002
11 Acres Lot
$-- Zestimate®
$283/sqft
$3,179 Estimated rent
Home value
Not available
Estimated sales range
Not available
$3,179/mo
Zestimate® history
Loading...
Owner options
Explore your selling options
What's special
Picturesque tree-lined colonial in the highly desirable Westford community. This beautifully appointed home boasts an open floor plan with gleaming hardwood floors throughout. The first level features a master suite with a spa-like bathroom, walk-in closet, and an office area that can be used as a guest room. The spacious kitchen features granite countertops equipped with stainless steel appliances. The family room which is the heart of the home with its cozy fireplace and its open concept, vaulted ceilings has a panoramic view and direct access to a beautiful mahogany deck situated on a private 11 acres wooded area. Just perfect for entertaining indoor or outdoor! The finished walkout basement offers additional living space, a gym room, and plenty of storage. Enjoy the peaceful setting with your own private area all year round nestled around nature and the wild. Conveniently located near shopping, dining, and major highways. This is a one of a kind, must-see property!
Zillow last checked: 8 hours ago
Listing updated: April 07, 2023 at 10:07am
Listed by:
Zena Freije 781-296-1440,
Barrett Sotheby's International Realty 978-692-6141
Bought with:
Knox Real Estate Group
William Raveis R.E. & Home Services
Source: MLS PIN,MLS#: 73087451
Facts & features
Interior
Bedrooms & bathrooms
- Bedrooms: 3
- Bathrooms: 3
- Full bathrooms: 2
- 1/2 bathrooms: 1
Primary bedroom
- Features: Bathroom - Full, Cathedral Ceiling(s), Ceiling Fan(s), Vaulted Ceiling(s), Flooring - Hardwood
- Level: First
Bedroom 2
- Features: Flooring - Hardwood
- Level: Second
Bedroom 3
- Features: Closet, Flooring - Hardwood
- Level: Second
Bathroom 1
- Level: First
Bathroom 2
- Level: First
Bathroom 3
- Level: Second
Dining room
- Features: Flooring - Hardwood
Family room
- Features: Flooring - Hardwood
Kitchen
- Features: Flooring - Hardwood
Living room
- Features: Cathedral Ceiling(s), Ceiling Fan(s), Vaulted Ceiling(s), Flooring - Hardwood, Open Floorplan
Office
- Features: Flooring - Hardwood
- Level: First
Heating
- Forced Air, Natural Gas
Cooling
- Central Air
Appliances
- Included: Gas Water Heater, Range, Dishwasher, Trash Compactor, Microwave, Refrigerator, Washer, Dryer
- Laundry: Bathroom - Half, Flooring - Hardwood, First Floor, Gas Dryer Hookup, Washer Hookup
Features
- Home Office, Exercise Room, Walk-up Attic
- Flooring: Wood, Flooring - Hardwood
- Windows: Insulated Windows
- Basement: Full,Finished,Walk-Out Access
- Number of fireplaces: 1
- Fireplace features: Family Room, Living Room
Interior area
- Total structure area: 3,496
- Total interior livable area: 3,496 sqft
Property
Parking
- Total spaces: 8
- Parking features: Attached, Paved Drive, Paved
- Attached garage spaces: 2
- Uncovered spaces: 6
Features
- Patio & porch: Porch, Deck
- Exterior features: Porch, Deck
Lot
- Size: 11 Acres
- Features: Wooded
Details
- Parcel number: M:0013.0 P:0048 S:0000,3215593
- Zoning: RA
Construction
Type & style
- Home type: SingleFamily
- Architectural style: Colonial
- Property subtype: Single Family Residence
Materials
- Frame
- Foundation: Concrete Perimeter
- Roof: Shingle
Condition
- Year built: 2002
Utilities & green energy
- Sewer: Private Sewer
- Water: Private
- Utilities for property: for Gas Range, for Gas Oven, for Gas Dryer, Washer Hookup
Community & neighborhood
Community
- Community features: Walk/Jog Trails
Location
- Region: Westford
Other
Other facts
- Listing terms: Contract
Price history
| Date | Event | Price |
|---|---|---|
| 4/7/2023 | Sold | $990,000+7%$283/sqft |
Source: MLS PIN #73087451 Report a problem | ||
| 3/17/2023 | Contingent | $924,900$265/sqft |
Source: MLS PIN #73087451 Report a problem | ||
| 3/14/2023 | Listed for sale | $924,900$265/sqft |
Source: MLS PIN #73087451 Report a problem | ||
Public tax history
Tax history is unavailable.
Neighborhood: 01886
Nearby schools
GreatSchools rating
- 8/10John A. Crisafulli Elementary SchoolGrades: 3-5Distance: 3.8 mi
- 8/10Blanchard Middle SchoolGrades: 6-8Distance: 5.4 mi
- 10/10Westford AcademyGrades: 9-12Distance: 4.1 mi
Get pre-qualified for a loan
At Zillow Home Loans, we can pre-qualify you in as little as 5 minutes with no impact to your credit score.An equal housing lender. NMLS #10287.

