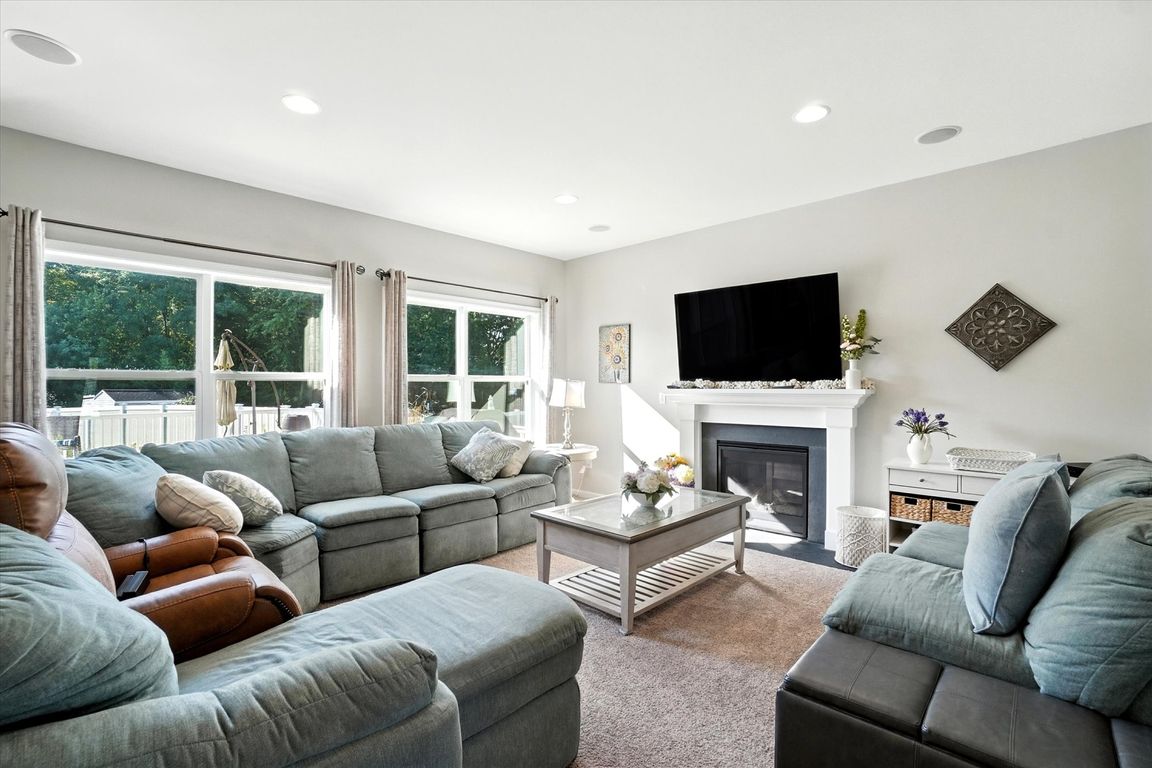Open: Sun 12pm-2pm

For salePrice cut: $10K (10/28)
$565,000
4beds
3,912sqft
85 Auction Dr, Mount Wolf, PA 17345
4beds
3,912sqft
Single family residence
Built in 2017
0.47 Acres
3 Attached garage spaces
$144 price/sqft
$70 monthly HOA fee
What's special
Finished lower levelSeparate laundry roomDedicated office spaceSpacious primary bedroom suitesUpgraded plumbingLarge center islandSpacious family room
Welcome to this stunning , luxurious 4 bedroom, 4.5 bathroom home located in the highly desirable Rolling Meadows Community within Northeastern York School District. This beautifully maintained property offers exceptional space, comfort and modern upgrades across three finished levels over 3,900 sq ft of living space. The home features two spacious ...
- 71 days |
- 930 |
- 51 |
Source: Bright MLS,MLS#: PAYK2089582
Travel times
Living Room
Kitchen
Primary Bedroom
Zillow last checked: 11 hours ago
Listing updated: November 19, 2025 at 04:18pm
Listed by:
Nichole Meaden 717-343-2690,
Howard Hanna Real Estate Services-York (717) 846-6500
Source: Bright MLS,MLS#: PAYK2089582
Facts & features
Interior
Bedrooms & bathrooms
- Bedrooms: 4
- Bathrooms: 5
- Full bathrooms: 4
- 1/2 bathrooms: 1
- Main level bathrooms: 2
- Main level bedrooms: 1
Rooms
- Room types: Living Room, Dining Room, Bedroom 2, Bedroom 3, Kitchen, Family Room, Bedroom 1, Office, Bathroom 1, Bathroom 2, Half Bath
Bedroom 1
- Level: Main
Bedroom 1
- Level: Upper
Bedroom 2
- Level: Upper
Bedroom 3
- Level: Upper
Bathroom 1
- Level: Main
Bathroom 1
- Level: Upper
Bathroom 1
- Level: Lower
Bathroom 2
- Level: Upper
Dining room
- Level: Main
Family room
- Level: Lower
Half bath
- Level: Main
Kitchen
- Level: Main
Living room
- Level: Main
Office
- Level: Main
Heating
- Forced Air, Natural Gas
Cooling
- Central Air, Electric
Appliances
- Included: Gas Water Heater
- Laundry: Main Level
Features
- Soaking Tub, Bathroom - Walk-In Shower, Combination Kitchen/Living, Open Floorplan, Kitchen Island, Kitchen - Gourmet, Pantry, Recessed Lighting, Sound System, Walk-In Closet(s)
- Flooring: Carpet, Hardwood
- Basement: Full,Partially Finished,Shelving,Sump Pump
- Number of fireplaces: 1
Interior area
- Total structure area: 4,800
- Total interior livable area: 3,912 sqft
- Finished area above ground: 2,904
- Finished area below ground: 1,008
Property
Parking
- Total spaces: 5
- Parking features: Garage Faces Front, Storage, Garage Door Opener, Inside Entrance, Attached, Driveway
- Attached garage spaces: 3
- Uncovered spaces: 2
Accessibility
- Accessibility features: Grip-Accessible Features
Features
- Levels: Two
- Stories: 2
- Exterior features: Sidewalks
- Pool features: None
- Fencing: Full
Lot
- Size: 0.47 Acres
- Features: Level
Details
- Additional structures: Above Grade, Below Grade
- Parcel number: 260000600050000000
- Zoning: RESIDENTIAL
- Special conditions: Standard
Construction
Type & style
- Home type: SingleFamily
- Architectural style: Traditional
- Property subtype: Single Family Residence
Materials
- Stone, Vinyl Siding
- Foundation: Other
- Roof: Architectural Shingle
Condition
- Excellent
- New construction: No
- Year built: 2017
Details
- Builder model: Augusta Heritage
- Builder name: Keystone Custom Homes
Utilities & green energy
- Electric: 120/240V
- Sewer: Public Sewer
- Water: Public
Community & HOA
Community
- Security: Security System
- Subdivision: Rolling Meadows
HOA
- Has HOA: Yes
- Amenities included: Basketball Court, Picnic Area, Pool, Tot Lots/Playground
- Services included: Common Area Maintenance, Pool(s)
- HOA fee: $70 monthly
- HOA name: ROLLING MEADOWS
Location
- Region: Mount Wolf
- Municipality: EAST MANCHESTER TWP
Financial & listing details
- Price per square foot: $144/sqft
- Tax assessed value: $287,920
- Annual tax amount: $10,350
- Date on market: 9/12/2025
- Listing agreement: Exclusive Right To Sell
- Listing terms: Cash,Conventional,FHA,VA Loan
- Inclusions: Shed, Surround Sound, Fridge, Dishwasher, Oven / Range, Storage Shelves In Bsmnt, Washer, Dryer, Security System, Grill
- Ownership: Fee Simple