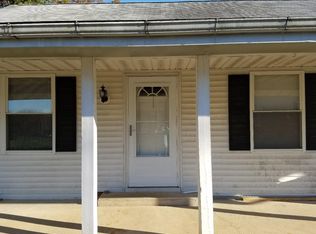Welcome Home To A Magnificent Ranch Home With A Modern And Open Floor Plan; Situated On A Peaceful And Serene 3.31 Acres In Beautiful New Britain Township. This Bucolic Property Offers The Most Tranquil Setting With Mile Long Views of Rolling Hills And Forests. A Private Oasis of A Sprawling Backyard Extends Well Beyond The Yard Into The Field And Woods. Owner Has Carved Walking Paths And Trails For Enjoying Your Little Piece of Heaven. Enjoy This From The Double Bay Windows of The Home Or From The Covered Breezeway Between The Garage And Home. Stepping Inside You'll Instantly Recognize The Gleaming Hardwood Floors- Not A Scratch Or Scrape To Be Found- Pride In Ownership Is Evident! A Wide Foyer Entry Opens Seamlessly Into The Spacious Great Room With Exposed Beam Ceilings, A Brick Wood Burning Fireplace With Modern Paint Scheme And Double Bay Windows Capitalizing On The Panoramic Views of The Stunning Property. Flowing From The Great Room Is Sunny Dining Room Graced By Natural Light And An Elegant Chandelier. You Won't Want To Leave The Fully Remodeled Kitchen- This Is A Show Stopper! Top of The Line Bertch Cabinetry, Custom Built, Offers Exceptional Organization And Functionality. Lazy Susan And Built In Wine Rack, Corian Tops, Custom Tile Back Splash, G/E Profile Smooth Top Range, Wall Oven, Overhead Ceiling Fan, Vaulted Ceiling With Skylights, Breakfast Nook And Dutch Doors Out To Breezeway- What More Could You Ask For? Finished Basement Includes Newer Carpets And Recessed Lighting- A Great Place To Entertain Or Have A Family Room. Finished Portion Measures Approx 22'X14' And Unfinished Portion Is Approx 31'X15'- Great For Storage Or Hobby Work. Master Bedroom Suite Boasts A 18'X13' Bedroom, 9'X6' Walk-In Closet And Private Bath With Jetted Tub And Stall Shower (Master Suite Is Not Completed. Dry Wall Is Done, Plumbing And Electric In Place. Permits Obtained But Finishing Needs To Be Done. Materials To Complete Will Stay With The Home-Call For Details) Three A
This property is off market, which means it's not currently listed for sale or rent on Zillow. This may be different from what's available on other websites or public sources.
