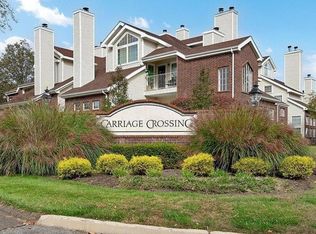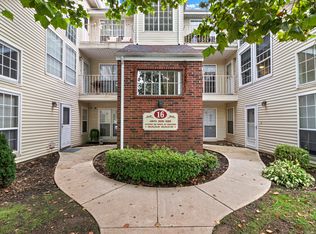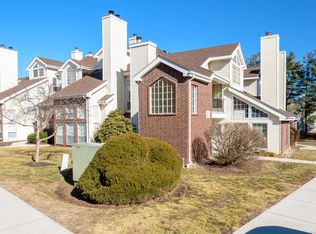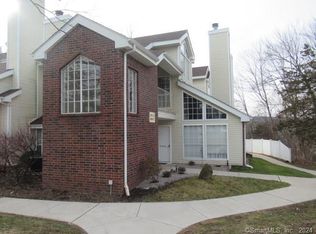Sold for $205,000 on 07/29/24
$205,000
85 Carriage Crossing Lane #85, Middletown, CT 06457
2beds
840sqft
Condominium
Built in 1987
-- sqft lot
$217,600 Zestimate®
$244/sqft
$1,836 Estimated rent
Home value
$217,600
$196,000 - $242,000
$1,836/mo
Zestimate® history
Loading...
Owner options
Explore your selling options
What's special
Welcome to 85 Carriage Crossing Lane, a masterpiece of modern living nestled in the heart of Middletown,CT! This stunning, sun filled first floor END unit offers a blend of luxurious comfort and contemporary design. Complete with its own private entrance this condo has a very unique set up that includes two bedrooms, two FULL bathrooms, wood burning fireplace, breakfast bar, cathedral ceilings, all newer appliances, outside gardening area, extended patio, and private outdoor storage unit! Entire condo was just cleaned professionally from top to bottom. Perfectly clean windows, fresh new carpets, and gleaming bathrooms that were updated both with new tile and tub/shower combo in each! Brand new heat pump/heater and air conditioning installed last year so no need to worry about those cold winter days or hot summer nights! Newer water heater and new electric panel. New roof installed in 2021! Nothing left to do but just move in! Carriage Crossing is conveniently located near shopping, stores, restaurants, and all major highways. Pool, hot tub, sauna, tennis courts, racquetball, and gym all included on site as well as on site management.Don't miss out on this incredible opportunity! Book your showing today. CONDO HAS PRIVATE OUTDOOR STORAGE CLOSET
Zillow last checked: 8 hours ago
Listing updated: October 01, 2024 at 12:06am
Listed by:
The Foran Team at Berkshire Hathaway Homeservices New England Properties,
Anthony Cusano 860-922-7778,
Berkshire Hathaway NE Prop. 860-633-3674
Bought with:
Kara Reynolds, RES.0821379
Showcase Realty, Inc.
Source: Smart MLS,MLS#: 24010510
Facts & features
Interior
Bedrooms & bathrooms
- Bedrooms: 2
- Bathrooms: 2
- Full bathrooms: 2
Primary bedroom
- Features: Ceiling Fan(s), Full Bath, Tub w/Shower
- Level: Main
- Area: 176 Square Feet
- Dimensions: 11 x 16
Bedroom
- Features: Full Bath, Tub w/Shower
- Level: Main
- Area: 143 Square Feet
- Dimensions: 11 x 13
Kitchen
- Features: Breakfast Bar, Pantry
- Level: Main
- Area: 70 Square Feet
- Dimensions: 5 x 14
Living room
- Features: 2 Story Window(s), Cathedral Ceiling(s), Combination Liv/Din Rm, Fireplace, French Doors
- Level: Main
- Area: 216 Square Feet
- Dimensions: 12 x 18
Heating
- Heat Pump, Electric
Cooling
- Central Air
Appliances
- Included: Oven/Range, Microwave, Range Hood, Refrigerator, Dishwasher, Washer, Dryer, Electric Water Heater, Water Heater
Features
- Basement: None
- Attic: None
- Number of fireplaces: 1
- Common walls with other units/homes: End Unit
Interior area
- Total structure area: 840
- Total interior livable area: 840 sqft
- Finished area above ground: 840
Property
Parking
- Parking features: None
Features
- Stories: 1
- Has private pool: Yes
- Pool features: In Ground
Details
- Parcel number: 1014106
- Zoning: PRD-2
Construction
Type & style
- Home type: Condo
- Architectural style: Ranch
- Property subtype: Condominium
- Attached to another structure: Yes
Materials
- Vinyl Siding
Condition
- New construction: No
- Year built: 1987
Utilities & green energy
- Sewer: Public Sewer
- Water: Public
Community & neighborhood
Community
- Community features: Near Public Transport, Shopping/Mall
Location
- Region: Middletown
- Subdivision: Westfield
HOA & financial
HOA
- Has HOA: Yes
- HOA fee: $400 monthly
- Amenities included: Clubhouse, Exercise Room/Health Club, Guest Parking, Pool, Tennis Court(s), Management
- Services included: Trash, Snow Removal
Price history
| Date | Event | Price |
|---|---|---|
| 7/29/2024 | Sold | $205,000+5.2%$244/sqft |
Source: | ||
| 5/6/2024 | Pending sale | $194,900$232/sqft |
Source: | ||
| 4/25/2024 | Listed for sale | $194,900+0.5%$232/sqft |
Source: | ||
| 12/19/2023 | Listing removed | $194,000$231/sqft |
Source: | ||
| 10/26/2023 | Listed for sale | $194,000$231/sqft |
Source: | ||
Public tax history
Tax history is unavailable.
Neighborhood: 06457
Nearby schools
GreatSchools rating
- 6/10Moody SchoolGrades: K-5Distance: 1.6 mi
- NAKeigwin Middle SchoolGrades: 6Distance: 1.7 mi
- 4/10Middletown High SchoolGrades: 9-12Distance: 1.7 mi
Schools provided by the listing agent
- High: Middletown
Source: Smart MLS. This data may not be complete. We recommend contacting the local school district to confirm school assignments for this home.

Get pre-qualified for a loan
At Zillow Home Loans, we can pre-qualify you in as little as 5 minutes with no impact to your credit score.An equal housing lender. NMLS #10287.
Sell for more on Zillow
Get a free Zillow Showcase℠ listing and you could sell for .
$217,600
2% more+ $4,352
With Zillow Showcase(estimated)
$221,952


