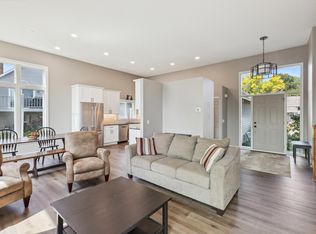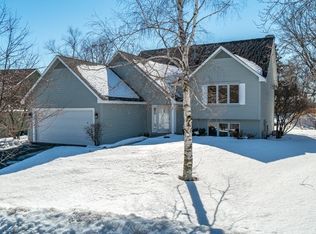Welcome to 85 Castle Ridge Court, Chanhassen Wonderful, two story home in prime Near Mountain neighborhood and award-winning Minnetonka schools. Located on a lovely cul-de-sac, this four bedroom, four bathroom home has an open floor plan - perfect for both family and entertaining. Pond in back provides hours of skating fun in the winter! Close to schools, parks and easy access to highways. Main floor: - large great room and dining area – plenty of room to extend your table for big crowds! - kitchen with center island and eating counter. Lots of cabinet space! - 11 x 11 deck off of dining area – perfect spot to enjoy summer evenings! - all-purpose room currently being used as a den but could be a sitting room, music room, formal dining room… - powder room - second deck/patio 16 x 20 Second Floor: - 16 x 13 master bedroom with vaulted ceiling, ceiling fan, walk-in closet & large windows providing great natural light - large, full bathroom (with separate access to master bedroom) including tiled floors, double sinks, separate shower and soaking tub - two additional bedrooms each with ample closet space Lower Level: - newly finished family room with daylight windows – room for a pool table and wired for pool table light - ¾ tiled bath - 16 x 11 bedroom with lots of closet space (full wall of closets plus second large closet) - laundry room with folding area, laundry tub and built-in ironing board - utility/storage area This home also includes: - beautiful water feature with 3 cascading ponds that empty into the back pond - 20 x 29 lower level patio with fire pit - 2013 furnace and air conditioner - Beam central vacuum - replacement windows (main floor and upstairs just replaced in 2014) - replacement door (sliding door off of dining area) - beautiful new front door (2014) - security system - wiring for speakers in main floor - irrigation system - separate small business phone system (cat 5) - Mediacom cable (high-speed fiber optics available) - 6 panel doors
This property is off market, which means it's not currently listed for sale or rent on Zillow. This may be different from what's available on other websites or public sources.

