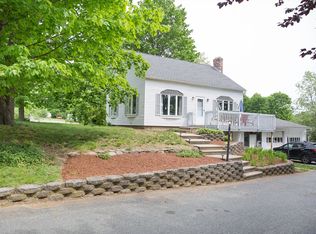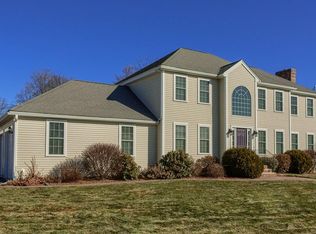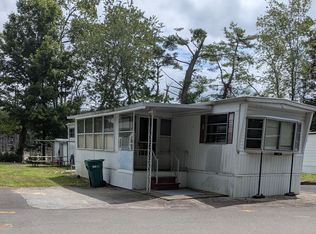This beautiful 4-bedroom, 2.5-bath Colonial is ready for new owners! First floor has an open concept with hardwood floors throughout and boasts entertaining with a large eat-in-kitchen w/ Kemper Cherry cabinets, granite countertops, stainless steel appliances -cooktop island, built-in wall oven/micro combo- pantry and breakfast nook. The main floor also has a formal dining room, large living room w/ natural gas Lennox fireplace, and a ½ bath & laundry. Second floor offers 2 generous sized bedrooms w/ full bath and master suite w/ walk-in closet, private bath w/ new tiled shower glass stall. Third floor offers another good size bedroom & playroom or teenager suite. Lower level consists of a mud room and additional bonus room! Enjoy outdoor entertaining on the composite deck, with professional landscaping, irrigation system, underground dog fence, and swing set for the kiddos! This is a MUST SEE! Showings start at Open House 7/11 11am-2pm
This property is off market, which means it's not currently listed for sale or rent on Zillow. This may be different from what's available on other websites or public sources.


