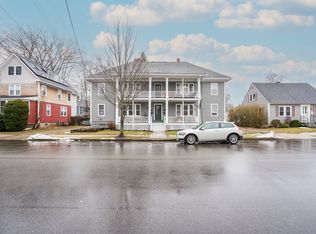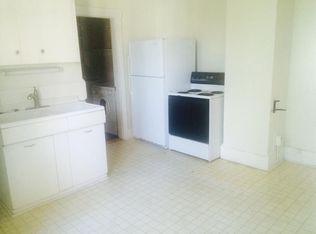Closed
$728,500
85 Columbia Road, Portland, ME 04103
3beds
1,724sqft
Single Family Residence
Built in 1930
4,791.6 Square Feet Lot
$739,500 Zestimate®
$423/sqft
$2,938 Estimated rent
Home value
$739,500
$695,000 - $791,000
$2,938/mo
Zestimate® history
Loading...
Owner options
Explore your selling options
What's special
**OPEN HOUSE - May 18, 11-12:30 ** This beautifully maintained 3-bedroom, 2-full-bath Cape-style home with open floor plan combines classic charm with modern updates. Expansive Kitchen and dining room offer a perfect setting for entertaining or cozy dinners. The main level includes a bright, roomy living area, spacious kitchen, dining room, one bedroom, and a full bath.
The 2nd floor features two spacious bedrooms with a second full bath. The large 3 Season room in the back of the home is light filled with expansive windows and inviting space that makes an ideal extra living space most of the year. The finished family room with built ins and bar area make a wonderful space for entertaining or a casual night in - snuggled up on the couch. Outside, enjoy a generous lot with a side and rear patio and fire-pit- perfect for entertaining and relaxing, plus a spacious one-car garage that can also be used as covered outdoor entertaining space with its side barn doors. The home is equipped with a Tesla EV Charger for automobile efficiency!
Located close to all of Portland's top amenities, this home delivers the ideal blend of style, convenience, and easy living.
Zillow last checked: 8 hours ago
Listing updated: June 17, 2025 at 03:34am
Listed by:
Chamberlain Realty
Bought with:
Legacy Properties Sotheby's International Realty
Source: Maine Listings,MLS#: 1622830
Facts & features
Interior
Bedrooms & bathrooms
- Bedrooms: 3
- Bathrooms: 2
- Full bathrooms: 2
Bedroom 1
- Level: First
Bedroom 2
- Level: Second
Bedroom 3
- Level: Second
Dining room
- Level: First
Kitchen
- Level: First
Living room
- Level: First
Heating
- Steam, Radiator
Cooling
- None
Appliances
- Included: Dishwasher, Disposal, Dryer, Microwave, Electric Range, Refrigerator, Washer
Features
- 1st Floor Bedroom, Bathtub, Shower
- Flooring: Carpet, Tile, Wood
- Basement: Bulkhead,Interior Entry,Full
- Has fireplace: No
Interior area
- Total structure area: 1,724
- Total interior livable area: 1,724 sqft
- Finished area above ground: 1,365
- Finished area below ground: 359
Property
Parking
- Total spaces: 1
- Parking features: Paved, 1 - 4 Spaces, On Site, Off Street, Garage Door Opener, Detached
- Garage spaces: 1
Features
- Patio & porch: Patio
Lot
- Size: 4,791 sqft
- Features: Near Shopping, Near Town, Neighborhood, Level, Sidewalks, Landscaped
Details
- Parcel number: PTLDM181BF005001
- Zoning: R5
- Other equipment: Internet Access Available
Construction
Type & style
- Home type: SingleFamily
- Architectural style: Cape Cod
- Property subtype: Single Family Residence
Materials
- Wood Frame, Vinyl Siding
- Roof: Shingle
Condition
- Year built: 1930
Utilities & green energy
- Electric: Circuit Breakers
- Sewer: Public Sewer
- Water: Public
Community & neighborhood
Location
- Region: Portland
Other
Other facts
- Road surface type: Paved
Price history
| Date | Event | Price |
|---|---|---|
| 6/16/2025 | Sold | $728,500+5.6%$423/sqft |
Source: | ||
| 5/22/2025 | Pending sale | $689,900$400/sqft |
Source: | ||
| 5/15/2025 | Listed for sale | $689,900-1.4%$400/sqft |
Source: | ||
| 5/28/2024 | Sold | $700,000+13.8%$406/sqft |
Source: | ||
| 5/6/2024 | Pending sale | $615,000$357/sqft |
Source: | ||
Public tax history
| Year | Property taxes | Tax assessment |
|---|---|---|
| 2024 | $5,816 | $403,600 |
| 2023 | $5,816 +5.9% | $403,600 |
| 2022 | $5,493 +4.4% | $403,600 +78.9% |
Find assessor info on the county website
Neighborhood: Deering Center
Nearby schools
GreatSchools rating
- 10/10Longfellow School-PortlandGrades: K-5Distance: 0.2 mi
- 6/10Lincoln Middle SchoolGrades: 6-8Distance: 0.4 mi
- 2/10Deering High SchoolGrades: 9-12Distance: 0.2 mi
Get pre-qualified for a loan
At Zillow Home Loans, we can pre-qualify you in as little as 5 minutes with no impact to your credit score.An equal housing lender. NMLS #10287.
Sell with ease on Zillow
Get a Zillow Showcase℠ listing at no additional cost and you could sell for —faster.
$739,500
2% more+$14,790
With Zillow Showcase(estimated)$754,290

