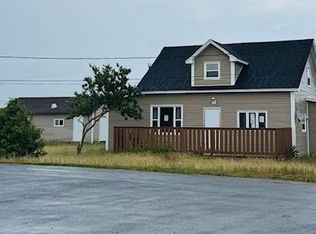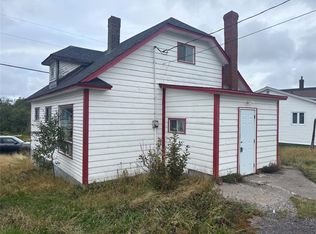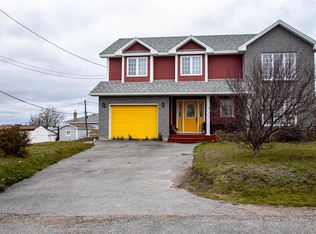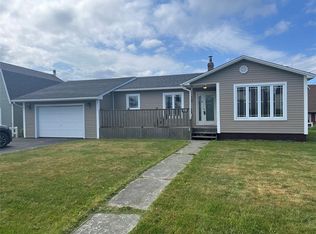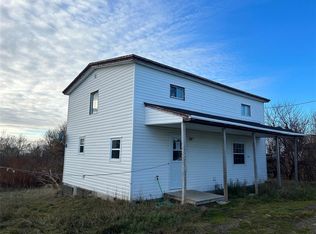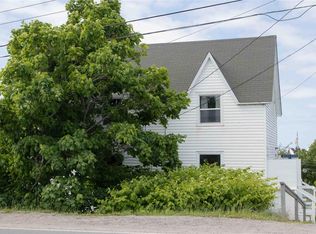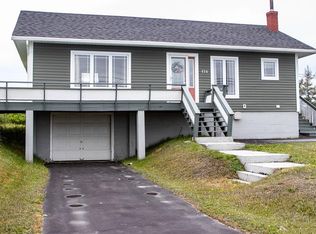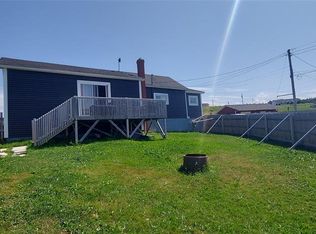85 Confederation Drive, Bonavista, NL A0C1B0
What's special
- 228 days |
- 6 |
- 2 |
Zillow last checked: 8 hours ago
Listing updated: September 23, 2025 at 08:09am
Dawn Hussey,
Royal LePage Atlantic Homestead
Facts & features
Interior
Bedrooms & bathrooms
- Bedrooms: 2
- Bathrooms: 1
- Full bathrooms: 1
Bedroom
- Level: Main
- Area: 107.35 Square Feet
- Dimensions: 10'11" X 9'10"
Bedroom
- Level: Main
- Area: 88.42 Square Feet
- Dimensions: 9'11" X 8'11"
Bathroom
- Level: Main
- Area: 40 Square Feet
- Dimensions: 6' X 6'8"
Bonus room
- Level: Second
- Area: 630 Square Feet
- Dimensions: 35' X 18'
Eat in kitchen
- Level: Main
- Area: 254.58 Square Feet
- Dimensions: 10'10" X 23'6"
Living room
- Level: Main
- Area: 163.17 Square Feet
- Dimensions: 14'10" X 11'
Porch
- Level: Main
- Area: 40.38 Square Feet
- Dimensions: 8'6" X 4'9"
Porch
- Level: Main
- Area: 28.44 Square Feet
- Dimensions: 5'4" X 5'4"
Storage
- Level: Basement
- Area: 600.83 Square Feet
- Dimensions: 23'4" X 25'9"
Storage
- Level: Basement
- Area: 129.17 Square Feet
- Dimensions: 8'4" X 15'6"
Heating
- Baseboard
Appliances
- Included: Dishwasher, Refrigerator, Stove, Washer, Dryer
Features
- Flooring: Laminate
Interior area
- Total structure area: 1,000
- Total interior livable area: 1,000 sqft
Property
Parking
- Parking features: None
- Has uncovered spaces: Yes
Features
- Patio & porch: Deck/Patio, Patio
Lot
- Size: 540 Square Feet
- Dimensions: 540 Sq M
- Features: Central Location, Recreation Nearby, Shopping Nearby, Under 0.5 Acres
Details
- Additional structures: Shed(s)
- Zoning description: Res.
Construction
Type & style
- Home type: SingleFamily
- Architectural style: Bungalow
- Property subtype: Single Family Residence
Materials
- Vinyl Siding
- Foundation: Concrete
- Roof: Shingle - Asphalt
Condition
- Year built: 1950
Utilities & green energy
- Sewer: Public Sewer
- Water: Public
Community & HOA
Location
- Region: Bonavista
Financial & listing details
- Price per square foot: C$139/sqft
- Annual tax amount: C$844
- Date on market: 4/28/2025
(709) 468-6098
By pressing Contact Agent, you agree that the real estate professional identified above may call/text you about your search, which may involve use of automated means and pre-recorded/artificial voices. You don't need to consent as a condition of buying any property, goods, or services. Message/data rates may apply. You also agree to our Terms of Use. Zillow does not endorse any real estate professionals. We may share information about your recent and future site activity with your agent to help them understand what you're looking for in a home.
Price history
Price history
Price history is unavailable.
Public tax history
Public tax history
Tax history is unavailable.Climate risks
Neighborhood: A0C
Nearby schools
GreatSchools rating
No schools nearby
We couldn't find any schools near this home.
Schools provided by the listing agent
- District: Clarenville-Bonavista
Source: Newfoundland and Labrador AR. This data may not be complete. We recommend contacting the local school district to confirm school assignments for this home.
- Loading
