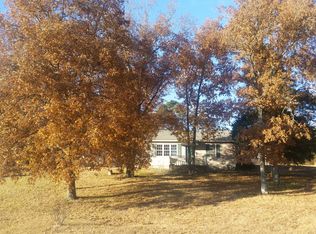Closed
$324,000
85 Donald Choate Rd, Beebe, AR 72012
4beds
1,781sqft
Single Family Residence
Built in 2017
1.02 Acres Lot
$324,700 Zestimate®
$182/sqft
$1,719 Estimated rent
Home value
$324,700
$266,000 - $393,000
$1,719/mo
Zestimate® history
Loading...
Owner options
Explore your selling options
What's special
Nestled in the serene countryside of Beebe, Arkansas, this stunning all-brick residence at 85 Donald Choate Rd offers a perfect blend of modern elegance and rural charm. Boasting 4 spacious bedrooms and 2.5 bathrooms, this home is designed for comfort and style. The open-concept kitchen and dining area feature a large island, custom cabinetry, and a farm-style sink, ideal for entertaining. The living area is accentuated by custom built-in bookcases surrounding a cozy fireplace and elegant crown molding throughout. The expansive master suite includes a luxurious bathroom with a walk-in shower, a relaxing bear claw tub, and a generous walk-in closet with custom built-ins. All closets in the home feature custom built-ins for optimal organization. The additional three bedrooms are thoughtfully separated from the master for added privacy. Outside, the property sits on 1.02 acres of beautifully landscaped grounds, complete with a 24x35 shop and a large covered back patio, perfect for enjoying peaceful country evenings. A two-car garage with a floored attic provides ample storage and functionality, completing this exceptional home.
Zillow last checked: 8 hours ago
Listing updated: June 27, 2025 at 12:58pm
Listed by:
John Kilpatrick 501-230-2711,
RE/MAX Advantage
Bought with:
Andy Gibson, AR
Keller Williams Realty
Source: CARMLS,MLS#: 25018964
Facts & features
Interior
Bedrooms & bathrooms
- Bedrooms: 4
- Bathrooms: 2
- Full bathrooms: 2
Dining room
- Features: Kitchen/Dining Combo, Breakfast Bar
Heating
- Heat Pump
Appliances
- Included: Free-Standing Range, Microwave, Electric Range, Dishwasher, Disposal, Refrigerator, Plumbed For Ice Maker, Electric Water Heater
- Laundry: Washer Hookup, Electric Dryer Hookup, Laundry Room
Features
- Walk-In Closet(s), Built-in Features, Ceiling Fan(s), Walk-in Shower, Breakfast Bar, Sheet Rock, Sheet Rock Ceiling, Primary Bedroom/Main Lv, Guest Bedroom Apart, 3 Bedrooms Same Level
- Flooring: Carpet, Wood, Tile
- Doors: Insulated Doors
- Windows: Insulated Windows
- Attic: Floored
- Has fireplace: Yes
- Fireplace features: Electric
Interior area
- Total structure area: 1,781
- Total interior livable area: 1,781 sqft
Property
Parking
- Total spaces: 2
- Parking features: Garage, Parking Pad, Two Car, Garage Door Opener
- Has garage: Yes
Features
- Levels: One
- Stories: 1
- Patio & porch: Patio, Porch
- Exterior features: Shop
Lot
- Size: 1.02 Acres
- Dimensions: 213 x 208 x 211 x 208
- Features: Sloped, Rural Property, Wooded, Cleared, Extra Landscaping, Not in Subdivision, Sloped Up, Common to Lake
Details
- Parcel number: 00113889001B
Construction
Type & style
- Home type: SingleFamily
- Architectural style: Traditional,Craftsman
- Property subtype: Single Family Residence
Materials
- Brick, Metal/Vinyl Siding
- Foundation: Slab
- Roof: Shingle
Condition
- New construction: No
- Year built: 2017
Utilities & green energy
- Electric: Electric-Co-op
- Sewer: Septic Tank
- Water: Public
- Utilities for property: Underground Utilities
Green energy
- Energy efficient items: Doors
Community & neighborhood
Security
- Security features: Video Surveillance
Location
- Region: Beebe
- Subdivision: Not In List
HOA & financial
HOA
- Has HOA: No
Other
Other facts
- Listing terms: VA Loan,FHA,Conventional,Cash,USDA Loan
- Road surface type: Paved
Price history
| Date | Event | Price |
|---|---|---|
| 8/10/2025 | Listing removed | -- |
Source: Owner Report a problem | ||
| 6/26/2025 | Sold | $324,000-1.4%$182/sqft |
Source: | ||
| 5/14/2025 | Price change | $328,500+9.9%$184/sqft |
Source: | ||
| 5/5/2025 | Listed for sale | $299,000$168/sqft |
Source: Owner Report a problem | ||
| 3/15/2024 | Listing removed | -- |
Source: Owner Report a problem | ||
Public tax history
| Year | Property taxes | Tax assessment |
|---|---|---|
| 2024 | $933 -7.4% | $33,980 |
| 2023 | $1,008 -4.7% | $33,980 |
| 2022 | $1,058 +5% | $33,980 |
Find assessor info on the county website
Neighborhood: 72012
Nearby schools
GreatSchools rating
- 6/10Beebe Elementary SchoolGrades: PK-4Distance: 8.8 mi
- 8/10Beebe Junior High SchoolGrades: 7-8Distance: 8.8 mi
- 6/10Beebe High SchoolGrades: 9-12Distance: 8.8 mi
Schools provided by the listing agent
- Elementary: Beebe
- Middle: Beebe
- High: Beebe
Source: CARMLS. This data may not be complete. We recommend contacting the local school district to confirm school assignments for this home.

Get pre-qualified for a loan
At Zillow Home Loans, we can pre-qualify you in as little as 5 minutes with no impact to your credit score.An equal housing lender. NMLS #10287.
