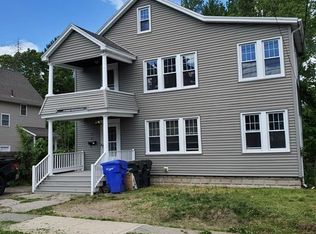Sold for $310,000
$310,000
85 Edendale St, Springfield, MA 01104
4beds
1,365sqft
Single Family Residence
Built in 1916
5,001 Square Feet Lot
$313,100 Zestimate®
$227/sqft
$2,443 Estimated rent
Home value
$313,100
$294,000 - $332,000
$2,443/mo
Zestimate® history
Loading...
Owner options
Explore your selling options
What's special
Do not miss this opportunity to purchase this COMPLETELY remodeled home to start your next chapter in life. This home flawlessly combines the classic elements of a traditional Colonial with a contemporary open floor/circular flow floor plan that everyone is looking for. The first-floor layout is functional and includes a full bathroom, living room, formal dining room, and kitchen that is tailor made for gatherings. The main level also has a bonus sunroom off of the side of the living room with plenty of natural lighting. The heart of the home includes a gorgeous new kitchen equipped with Quartz countertops. The second floor offers 4 bedrooms and another full bathroom. The oversized garage is perfect for car enthusiasts. Additional features include a brand NEW: roof, siding, windows, energy efficient furnace, 200 AMP electrical panel, and updated plumbing. Located next to many area amenities, DO NOT miss your chance to make this home yours!
Zillow last checked: 8 hours ago
Listing updated: September 20, 2025 at 07:29am
Listed by:
Edward Nunez 413-374-9943,
NRG Real Estate Services, Inc. 413-567-2100
Bought with:
Lia Warrick
Lowe & Lowe Realty Co.
Source: MLS PIN,MLS#: 73409330
Facts & features
Interior
Bedrooms & bathrooms
- Bedrooms: 4
- Bathrooms: 2
- Full bathrooms: 2
- Main level bathrooms: 1
Primary bedroom
- Features: Closet, Flooring - Hardwood, Lighting - Overhead
- Level: Second
- Area: 135
- Dimensions: 15 x 9
Bedroom 2
- Features: Closet, Flooring - Hardwood, Lighting - Overhead
- Level: Second
- Area: 108
- Dimensions: 12 x 9
Bedroom 3
- Features: Closet, Flooring - Hardwood, Lighting - Overhead
- Level: Second
- Area: 99
- Dimensions: 9 x 11
Bedroom 4
- Features: Closet, Flooring - Hardwood, Lighting - Overhead
- Level: Second
- Area: 81
- Dimensions: 9 x 9
Primary bathroom
- Features: No
Bathroom 1
- Features: Bathroom - Full, Bathroom - Tiled With Shower Stall, Flooring - Laminate, Lighting - Sconce
- Level: Main,First
- Area: 32
- Dimensions: 8 x 4
Bathroom 2
- Features: Bathroom - Full, Bathroom - Tiled With Tub & Shower, Flooring - Laminate, Lighting - Sconce
- Level: Second
- Area: 36
- Dimensions: 6 x 6
Dining room
- Features: Flooring - Hardwood, Lighting - Overhead
- Level: Main,First
- Area: 143
- Dimensions: 13 x 11
Kitchen
- Features: Bathroom - Full, Flooring - Laminate, Countertops - Stone/Granite/Solid, Lighting - Overhead
- Level: Main,First
- Area: 90
- Dimensions: 9 x 10
Living room
- Features: Closet, Flooring - Hardwood, Exterior Access, Lighting - Overhead
- Level: Main,First
- Area: 315
- Dimensions: 15 x 21
Heating
- Central, Forced Air, Propane
Cooling
- None
Appliances
- Included: Electric Water Heater, Range, Dishwasher, Microwave, Refrigerator
- Laundry: Electric Dryer Hookup, Washer Hookup
Features
- Lighting - Sconce, Sun Room
- Flooring: Vinyl, Hardwood, Flooring - Hardwood
- Basement: Full,Unfinished
- Number of fireplaces: 1
- Fireplace features: Living Room
Interior area
- Total structure area: 1,365
- Total interior livable area: 1,365 sqft
- Finished area above ground: 1,365
Property
Parking
- Total spaces: 5
- Parking features: Detached, Workshop in Garage, Garage Faces Side, Shared Driveway, Off Street
- Garage spaces: 3
- Uncovered spaces: 2
Features
- Patio & porch: Porch, Deck, Deck - Wood
- Exterior features: Porch, Deck, Deck - Wood, Rain Gutters
- Frontage length: 50.00
Lot
- Size: 5,001 sqft
- Features: Easements, Level
Details
- Parcel number: S:04385 P:0086,2582968
- Zoning: R2
Construction
Type & style
- Home type: SingleFamily
- Architectural style: Colonial
- Property subtype: Single Family Residence
Materials
- Frame
- Foundation: Brick/Mortar
- Roof: Shingle
Condition
- Year built: 1916
Utilities & green energy
- Electric: 200+ Amp Service
- Sewer: Public Sewer
- Water: Public
- Utilities for property: for Electric Range, for Electric Oven, for Electric Dryer, Washer Hookup
Community & neighborhood
Community
- Community features: Public Transportation, Shopping, Park, Walk/Jog Trails, Medical Facility, Laundromat, Highway Access, House of Worship, Public School
Location
- Region: Springfield
Other
Other facts
- Road surface type: Paved
Price history
| Date | Event | Price |
|---|---|---|
| 9/19/2025 | Sold | $310,000+3.4%$227/sqft |
Source: MLS PIN #73409330 Report a problem | ||
| 7/25/2025 | Listed for sale | $299,900-7.7%$220/sqft |
Source: MLS PIN #73409330 Report a problem | ||
| 7/12/2025 | Listing removed | $324,900$238/sqft |
Source: MLS PIN #73358804 Report a problem | ||
| 7/9/2025 | Price change | $324,900-0.5%$238/sqft |
Source: MLS PIN #73358804 Report a problem | ||
| 6/27/2025 | Price change | $326,500-0.3%$239/sqft |
Source: MLS PIN #73358804 Report a problem | ||
Public tax history
| Year | Property taxes | Tax assessment |
|---|---|---|
| 2025 | $2,060 +0.8% | $131,400 +3.3% |
| 2024 | $2,043 -15.4% | $127,200 -10.2% |
| 2023 | $2,416 -12.8% | $141,700 -3.8% |
Find assessor info on the county website
Neighborhood: East Springfield
Nearby schools
GreatSchools rating
- 3/10Samuel Bowles SchoolGrades: PK-5Distance: 0.2 mi
- 3/10The Springfield Renaissance SchoolGrades: 6-12Distance: 1 mi
- 3/10Springfield Central High SchoolGrades: 9-12Distance: 1 mi
Schools provided by the listing agent
- Elementary: Bowles
- Middle: Van Sickle
Source: MLS PIN. This data may not be complete. We recommend contacting the local school district to confirm school assignments for this home.
Get pre-qualified for a loan
At Zillow Home Loans, we can pre-qualify you in as little as 5 minutes with no impact to your credit score.An equal housing lender. NMLS #10287.
Sell for more on Zillow
Get a Zillow Showcase℠ listing at no additional cost and you could sell for .
$313,100
2% more+$6,262
With Zillow Showcase(estimated)$319,362
