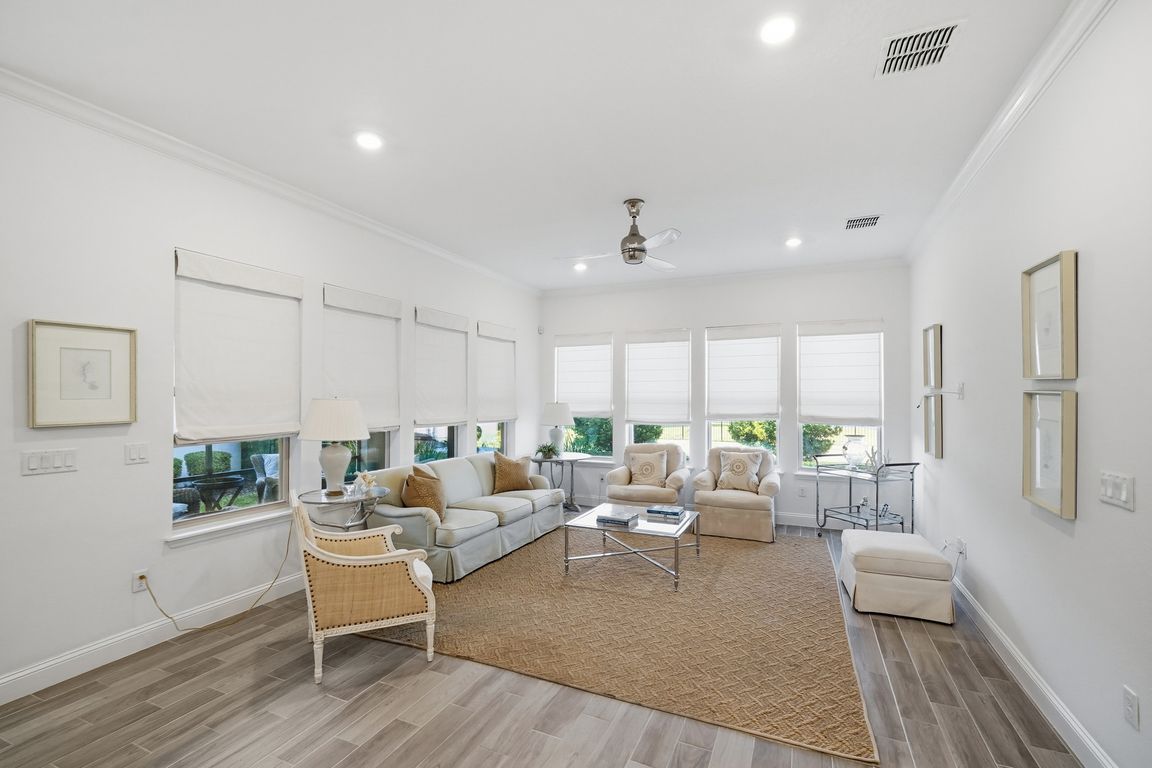
Active under contract
$449,000
2beds
1,751sqft
85 FURRIER Court, Jacksonville, FL 32081
2beds
1,751sqft
Single family residence
Built in 2019
9,147 sqft
2 Attached garage spaces
$256 price/sqft
$425 monthly HOA fee
What's special
Large islandTwo-car garageSeparate laundry roomQuartz countertopsPeaceful backyardOpen light-filled layoutPlenty of storage
Welcome to Artisan Lakes, Nocatee's premier 55+ gated community. This well-maintained 2 bedroom, 2 bathroom home sits on a quiet cul-de-sac and features an open, light-filled layout. The kitchen includes quartz countertops, stainless steel appliances, a large island, and plenty of storage. The living and dining areas flow seamlessly to a ...
- 9 days |
- 337 |
- 16 |
Likely to sell faster than
Source: realMLS,MLS#: 2119638
Travel times
Living Room
Kitchen
Primary Bedroom
Zillow last checked: 8 hours ago
Listing updated: December 01, 2025 at 01:44pm
Listed by:
DELANEY HENDERSON 904-625-0840,
MOMENTUM REALTY 904-903-1558,
RACHEL SALE 802-379-0656
Source: realMLS,MLS#: 2119638
Facts & features
Interior
Bedrooms & bathrooms
- Bedrooms: 2
- Bathrooms: 2
- Full bathrooms: 2
Heating
- Central
Cooling
- Central Air
Appliances
- Included: Convection Oven, Dishwasher, Disposal, Double Oven, Dryer, Gas Cooktop, Microwave, Refrigerator, Washer
- Laundry: Electric Dryer Hookup, Washer Hookup
Features
- Ceiling Fan(s), Kitchen Island, Open Floorplan, Pantry, Primary Bathroom - Shower No Tub, Master Downstairs, Smart Thermostat, Split Bedrooms, Walk-In Closet(s)
- Flooring: Carpet, Tile
Interior area
- Total structure area: 2,560
- Total interior livable area: 1,751 sqft
Video & virtual tour
Property
Parking
- Total spaces: 2
- Parking features: Attached, Garage
- Attached garage spaces: 2
Features
- Levels: One
- Stories: 1
- Patio & porch: Screened
- Spa features: Community
Lot
- Size: 9,147.6 Square Feet
- Features: Cul-De-Sac
Details
- Parcel number: 1681497440
- Zoning description: Single Family
Construction
Type & style
- Home type: SingleFamily
- Architectural style: Traditional
- Property subtype: Single Family Residence
Materials
- Stucco
- Roof: Shingle
Condition
- Updated/Remodeled
- New construction: No
- Year built: 2019
Utilities & green energy
- Sewer: Public Sewer
- Water: Public
- Utilities for property: Cable Available, Electricity Available, Natural Gas Available, Sewer Available, Water Available, Water Connected
Community & HOA
Community
- Security: Security Gate, Security System Owned
- Senior community: Yes
- Subdivision: Artisan Lakes
HOA
- Has HOA: Yes
- Amenities included: Clubhouse, Fitness Center, Gated, Maintenance Grounds, Pickleball, Security, Spa/Hot Tub
- Services included: Maintenance Grounds, Pest Control, Trash
- HOA fee: $425 monthly
- HOA name: Artisan Lakes
- HOA phone: 904-395-3229
- Second HOA fee: $2,600 one time
Location
- Region: Ponte Vedra
Financial & listing details
- Price per square foot: $256/sqft
- Tax assessed value: $483,098
- Annual tax amount: $10,806
- Date on market: 11/28/2025
- Listing terms: Cash,Conventional,FHA,VA Loan
- Road surface type: Paved