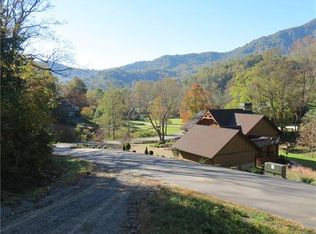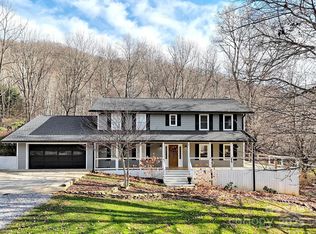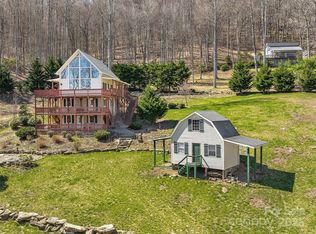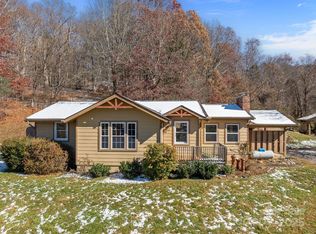Discover this beautifully crafted custom home in the desirable gated Rock Bridge community off Hemphill Road in the sought-after Jonathan Creek corridor of Waynesville. This stunning 3-bedroom, 2 ½ bath residence offers 2,512 sq. ft. of thoughtful design and quality finishes throughout. Enjoy high ceilings on both levels, elegant crown molding, and softened corner drywall for a refined, custom feel. The open-concept main level features a spacious great room, a designer kitchen with gas cooktop, pantry, large island, and adjoining dining area. A cozy window nook in the living room creates the perfect space for reading, a computer desk, or extra seating. The main-level primary suite features an ensuite bath with a large tiled walk-in shower. Upstairs, find two spacious bedrooms plus a flex room ideal for an office, home gym, or creative space. You’ll appreciate the abundant storage and large closets on each floor designed to accommodate a future elevator. 2 car garage in the basement gives additional storage. Ideal for full-time or seasonal living, this home is located in one of Waynesville’s premier gated neighborhoods offering privacy, paved roads, and easy access to downtown Waynesville, Maggie Valley, and the Blue Ridge Parkway. Enjoy the peace of mind and modern comfort that this new home can provide — your mountain lifestyle begins here!
Active
$695,000
85 Garnet Spring Ln, Waynesville, NC 28785
3beds
2,512sqft
Est.:
Single Family Residence
Built in 2024
0.77 Acres Lot
$685,400 Zestimate®
$277/sqft
$100/mo HOA
What's special
High ceilingsFlex roomElegant crown moldingDesigner kitchenLarge tiled walk-in showerLarge islandAbundant storage
- 50 days |
- 268 |
- 6 |
Zillow last checked: 8 hours ago
Listing updated: December 04, 2025 at 12:06pm
Listing Provided by:
Suzy Bernardi suzybernardi@kw.com,
Keller Williams Great Smokies
Source: Canopy MLS as distributed by MLS GRID,MLS#: 4314624
Tour with a local agent
Facts & features
Interior
Bedrooms & bathrooms
- Bedrooms: 3
- Bathrooms: 3
- Full bathrooms: 2
- 1/2 bathrooms: 1
- Main level bedrooms: 1
Primary bedroom
- Level: Main
Bedroom s
- Level: Upper
Bedroom s
- Level: Upper
Bathroom full
- Level: Main
Bathroom half
- Level: Main
Bathroom full
- Level: Upper
Dining area
- Level: Main
Flex space
- Level: Upper
Kitchen
- Level: Main
Laundry
- Level: Main
Living room
- Level: Main
Heating
- Heat Pump
Cooling
- Heat Pump
Appliances
- Included: Dishwasher, Gas Cooktop, Microwave, Refrigerator, Wall Oven
- Laundry: Laundry Room, Main Level
Features
- Flooring: Carpet, Vinyl
- Doors: Insulated Door(s)
- Windows: Insulated Windows
- Basement: Basement Garage Door
Interior area
- Total structure area: 2,512
- Total interior livable area: 2,512 sqft
- Finished area above ground: 2,512
- Finished area below ground: 0
Property
Parking
- Total spaces: 2
- Parking features: Basement, Attached Garage, Garage Faces Front
- Attached garage spaces: 2
Features
- Levels: One and One Half
- Stories: 1.5
Lot
- Size: 0.77 Acres
- Features: Cul-De-Sac, Sloped, Wooded
Details
- Parcel number: 7698759937
- Zoning: Residential
- Special conditions: Standard
- Other equipment: Fuel Tank(s)
Construction
Type & style
- Home type: SingleFamily
- Architectural style: Arts and Crafts
- Property subtype: Single Family Residence
Materials
- Fiber Cement
Condition
- New construction: Yes
- Year built: 2024
Utilities & green energy
- Sewer: Septic Installed
- Water: City
Community & HOA
Community
- Features: Gated
- Subdivision: Rock Bridge
HOA
- Has HOA: Yes
- HOA fee: $1,200 annually
- HOA name: Sherell Johnson
- HOA phone: 828-734-8528
Location
- Region: Waynesville
- Elevation: 2500 Feet
Financial & listing details
- Price per square foot: $277/sqft
- Tax assessed value: $348,600
- Date on market: 10/23/2025
- Cumulative days on market: 50 days
- Listing terms: Cash,Conventional,FHA,USDA Loan,VA Loan
- Road surface type: Gravel, Paved
Estimated market value
$685,400
$651,000 - $720,000
Not available
Price history
Price history
| Date | Event | Price |
|---|---|---|
| 10/23/2025 | Listed for sale | $695,000$277/sqft |
Source: | ||
Public tax history
Public tax history
Tax history is unavailable.BuyAbility℠ payment
Est. payment
$4,001/mo
Principal & interest
$3310
Property taxes
$348
Other costs
$343
Climate risks
Neighborhood: 28785
Nearby schools
GreatSchools rating
- 9/10Jonathan Valley ElementaryGrades: PK-5Distance: 2.6 mi
- 4/10Waynesville MiddleGrades: 6-8Distance: 6.2 mi
- 7/10Tuscola HighGrades: 9-12Distance: 6 mi
Schools provided by the listing agent
- Elementary: Jonathan Valley
- Middle: Waynesville
- High: Tuscola
Source: Canopy MLS as distributed by MLS GRID. This data may not be complete. We recommend contacting the local school district to confirm school assignments for this home.
- Loading
- Loading





