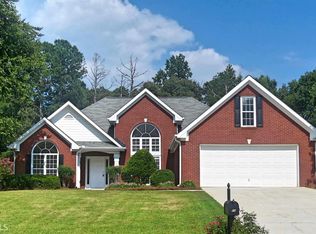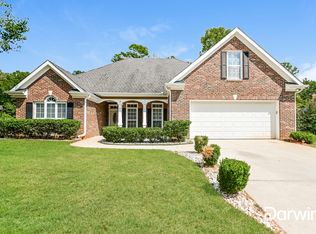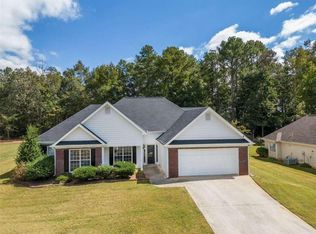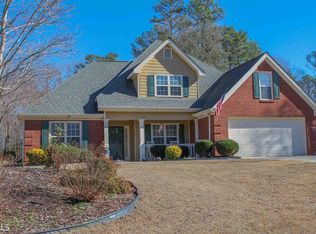Closed
$349,150
85 Gibson Way, Covington, GA 30016
3beds
2,020sqft
Single Family Residence, Residential
Built in 1997
0.59 Acres Lot
$336,900 Zestimate®
$173/sqft
$1,836 Estimated rent
Home value
$336,900
$320,000 - $354,000
$1,836/mo
Zestimate® history
Loading...
Owner options
Explore your selling options
What's special
Like new, very well-kept ranch home has a two-car garage, and a separate detached two car garage / workshop. Upon entry into the foyer there is a formal living room, formal dining room with laminate flooring. Kitchen has granite counters, Stainless steel appliances, breakfast area / breakfast bar that overlooks the family room with fireplace. Primary suite has trey ceiling, with double granite vanities, garden tub, separate shower and walk in closet. There is a bonus room above garage that can be used as a 4th bedroom or recreational / office area. The covered back patio overlooks a private back yard that has iron and chain link fencing. Quiet well-kept small subdivision that has only 35 homes. Schedule your appointment today to tour this Covington gem.
Zillow last checked: 8 hours ago
Listing updated: March 20, 2024 at 02:07am
Listing Provided by:
RON MINNIFIELD,
Atlanta's Upscale Properties, LLC
Bought with:
Chere Bennett
Watkins Real Estate Associates
Source: FMLS GA,MLS#: 7332437
Facts & features
Interior
Bedrooms & bathrooms
- Bedrooms: 3
- Bathrooms: 2
- Full bathrooms: 2
- Main level bathrooms: 2
- Main level bedrooms: 3
Primary bedroom
- Features: Master on Main
- Level: Master on Main
Bedroom
- Features: Master on Main
Primary bathroom
- Features: Double Vanity, Separate Tub/Shower, Soaking Tub
Dining room
- Features: Separate Dining Room
Kitchen
- Features: Breakfast Bar, Cabinets Other, Eat-in Kitchen, Pantry, Solid Surface Counters, View to Family Room
Heating
- Central
Cooling
- Central Air
Appliances
- Included: Dishwasher, Electric Oven, Electric Range, Microwave, Refrigerator
- Laundry: Laundry Room, Main Level
Features
- Double Vanity, Entrance Foyer, High Ceilings 10 ft Main, High Speed Internet, Vaulted Ceiling(s), Walk-In Closet(s)
- Flooring: Carpet, Laminate
- Windows: None
- Basement: None
- Number of fireplaces: 1
- Fireplace features: Factory Built, Family Room
- Common walls with other units/homes: No Common Walls
Interior area
- Total structure area: 2,020
- Total interior livable area: 2,020 sqft
Property
Parking
- Total spaces: 4
- Parking features: Attached, Detached, Garage, Garage Door Opener, Garage Faces Front, See Remarks
- Attached garage spaces: 4
Accessibility
- Accessibility features: None
Features
- Levels: One and One Half
- Stories: 1
- Patio & porch: Covered, Patio, Rear Porch
- Exterior features: Other, No Dock
- Pool features: None
- Spa features: None
- Fencing: Back Yard,Chain Link,Wrought Iron
- Has view: Yes
- View description: Other
- Waterfront features: None
- Body of water: None
Lot
- Size: 0.59 Acres
- Features: Back Yard, Front Yard, Landscaped, Level, Sprinklers In Front, Sprinklers In Rear
Details
- Additional structures: Garage(s), Workshop
- Parcel number: 0007000000207000
- Other equipment: None
- Horse amenities: None
Construction
Type & style
- Home type: SingleFamily
- Architectural style: Ranch
- Property subtype: Single Family Residence, Residential
Materials
- Brick Front, Wood Siding
- Foundation: Slab
- Roof: Composition
Condition
- Resale
- New construction: No
- Year built: 1997
Utilities & green energy
- Electric: None
- Sewer: Septic Tank
- Water: Public
- Utilities for property: Cable Available, Electricity Available, Natural Gas Available, Underground Utilities, Water Available
Green energy
- Energy efficient items: None
- Energy generation: None
Community & neighborhood
Security
- Security features: Security System Owned
Community
- Community features: None
Location
- Region: Covington
- Subdivision: Gibson Place
HOA & financial
HOA
- Has HOA: No
Other
Other facts
- Road surface type: Asphalt
Price history
| Date | Event | Price |
|---|---|---|
| 3/15/2024 | Sold | $349,150-2.7%$173/sqft |
Source: | ||
| 2/16/2024 | Pending sale | $359,000$178/sqft |
Source: | ||
| 2/1/2024 | Listed for sale | $359,000+86%$178/sqft |
Source: | ||
| 12/7/2018 | Sold | $193,000-2.8%$96/sqft |
Source: Public Record Report a problem | ||
| 10/22/2018 | Pending sale | $198,500$98/sqft |
Source: Coldwell Banker Bullard Realty #08469567 Report a problem | ||
Public tax history
| Year | Property taxes | Tax assessment |
|---|---|---|
| 2024 | $3,049 +0.8% | $120,480 +2.2% |
| 2023 | $3,024 +5.5% | $117,840 +21.1% |
| 2022 | $2,867 +22.9% | $97,280 +28.6% |
Find assessor info on the county website
Neighborhood: 30016
Nearby schools
GreatSchools rating
- 7/10Oak Hill Elementary SchoolGrades: PK-5Distance: 1.7 mi
- 6/10Veterans Memorial Middle SchoolGrades: 6-8Distance: 2.5 mi
- 3/10Alcovy High SchoolGrades: 9-12Distance: 11.6 mi
Schools provided by the listing agent
- Elementary: Oak Hill
- Middle: Veterans Memorial - Newton
- High: Alcovy
Source: FMLS GA. This data may not be complete. We recommend contacting the local school district to confirm school assignments for this home.
Get a cash offer in 3 minutes
Find out how much your home could sell for in as little as 3 minutes with a no-obligation cash offer.
Estimated market value
$336,900
Get a cash offer in 3 minutes
Find out how much your home could sell for in as little as 3 minutes with a no-obligation cash offer.
Estimated market value
$336,900



