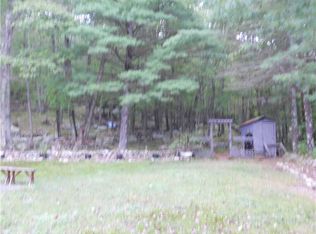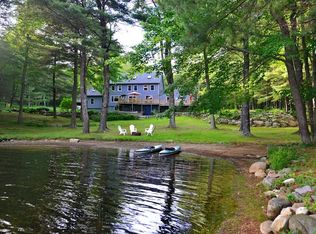Sold for $557,000
$557,000
85 Gold Mine Rd, Glocester, RI 02814
3beds
2,964sqft
Single Family Residence
Built in 2001
1.16 Acres Lot
$562,900 Zestimate®
$188/sqft
$4,192 Estimated rent
Home value
$562,900
$507,000 - $625,000
$4,192/mo
Zestimate® history
Loading...
Owner options
Explore your selling options
What's special
Nestled in a wooded setting just across from the Ponaganset Reservoir, this custom-built Colonial offers a vacation-like lifestyle only 35 minutes from Providence. Thoughtfully designed, the home features three bedrooms, two full and two half bathrooms, and a finished walk-out lower level. The lower level includes a half bath, utility room, and a living area with a soapstone wood stove. On the main level, you'll find a great room with Brazilian cherry flooring and a wood-burning fireplace. This space flows seamlessly into the kitchen and dining areas. The kitchen is equipped with a Viking stove, kettle faucet, and custom cabinetry. Adjacent to the main living areas is access to the rear Trex deck and above-ground pool, offering the ideal setting for outdoor enjoyment. Upstairs, the primary suite serves as a private retreat, featuring a gas fireplace and a generous bathroom. The second floor also includes two additional bedrooms, a sitting room, and a laundry room complete with a double utility sink. The interior boasts 9.5-foot ceilings, central air conditioning on two floors, and a Navien tankless hot water system. Additional exterior highlights include cedar siding and a mahogany front porch. The property also features a 2.5-car garage, a 500-gallon buried propane tank, a private well, an RSF septic system, and a whole-house generator hookup already in place. This is a rare opportunity for timely buyers to secure a beautifully built home in a desirable location.
Zillow last checked: 8 hours ago
Listing updated: October 06, 2025 at 06:18am
Listed by:
Anne Corrao 401-489-6675,
Lighthouse Real Estate Group
Bought with:
Tom Goss, RES.0035912
Real Broker, LLC
Source: StateWide MLS RI,MLS#: 1391637
Facts & features
Interior
Bedrooms & bathrooms
- Bedrooms: 3
- Bathrooms: 4
- Full bathrooms: 2
- 1/2 bathrooms: 2
Heating
- Bottle Gas, Central Air, Forced Air
Cooling
- Central Air
Appliances
- Included: Gas Water Heater, Dishwasher, Dryer, Microwave, Oven/Range, Refrigerator, Washer
Features
- Wall (Dry Wall), Cathedral Ceiling(s), Stairs, Plumbing (Mixed), Insulation (Walls), Ceiling Fan(s)
- Flooring: Ceramic Tile, Hardwood, Laminate
- Basement: Partial,Walk-Out Access,Partially Finished,Bath/Stubbed,Family Room,Utility
- Attic: Attic Storage
- Number of fireplaces: 2
- Fireplace features: Gas
Interior area
- Total structure area: 2,464
- Total interior livable area: 2,964 sqft
- Finished area above ground: 2,464
- Finished area below ground: 500
Property
Parking
- Total spaces: 10
- Parking features: Attached
- Attached garage spaces: 2
Features
- Pool features: Above Ground
- Has view: Yes
- View description: Water
- Has water view: Yes
- Water view: Water
Lot
- Size: 1.16 Acres
- Features: Wooded
Details
- Parcel number: GLOCMNEPB004
- Zoning: 020
- Special conditions: Conventional/Market Value
- Other equipment: Fuel Tank(s), Wood Stove
Construction
Type & style
- Home type: SingleFamily
- Architectural style: Colonial
- Property subtype: Single Family Residence
Materials
- Dry Wall, Clapboard
- Foundation: Concrete Perimeter
Condition
- New construction: No
- Year built: 2001
Utilities & green energy
- Electric: 200+ Amp Service
- Sewer: Septic Tank
- Water: Well
Community & neighborhood
Community
- Community features: Golf
Location
- Region: Glocester
- Subdivision: Ponagansett Reservoir - Chepachet
Price history
| Date | Event | Price |
|---|---|---|
| 10/3/2025 | Sold | $557,000-7%$188/sqft |
Source: | ||
| 9/22/2025 | Pending sale | $599,000$202/sqft |
Source: | ||
| 9/5/2025 | Contingent | $599,000$202/sqft |
Source: | ||
| 8/27/2025 | Price change | $599,000-11.8%$202/sqft |
Source: | ||
| 8/23/2025 | Price change | $679,000-2.9%$229/sqft |
Source: | ||
Public tax history
| Year | Property taxes | Tax assessment |
|---|---|---|
| 2025 | $7,502 +2.9% | $526,100 |
| 2024 | $7,292 -2.7% | $526,100 |
| 2023 | $7,497 +7.4% | $526,100 +40.9% |
Find assessor info on the county website
Neighborhood: 02814
Nearby schools
GreatSchools rating
- 8/10West Glocester Elementary SchoolGrades: PK-5Distance: 2.3 mi
- 6/10Ponaganset Middle SchoolGrades: 6-8Distance: 3.9 mi
- 8/10Ponaganset High SchoolGrades: 9-12Distance: 2.3 mi
Get a cash offer in 3 minutes
Find out how much your home could sell for in as little as 3 minutes with a no-obligation cash offer.
Estimated market value
$562,900

