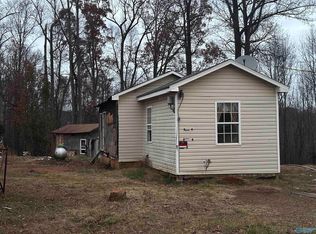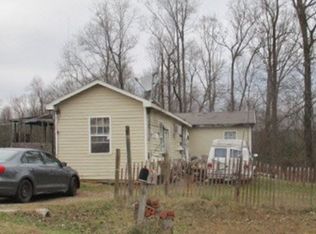Sold for $158,500 on 07/09/25
$158,500
85 Grover Dr, Union Grove, AL 35175
3beds
1,456sqft
Manufactured Home
Built in 1994
5.1 Acres Lot
$167,700 Zestimate®
$109/sqft
$1,272 Estimated rent
Home value
$167,700
$126,000 - $223,000
$1,272/mo
Zestimate® history
Loading...
Owner options
Explore your selling options
What's special
LET'S TALK LOCATION!! Conveniently located within minutes from Huntsville, Arab, Cullman & Guntersville and nestled on +/- 5.10 ACRES!! Offering 3 Bedroom's, 2 Full Bathroom's, on a permanent brick foundation. Inviting Open Floor Plan, Built-in Cabinet's in Living & Dining Room areas. Gracious Master Bedroom w/Walk-in Closet, & Double Vanities in Master Bath. Kitchen w/lots of Cabinets/Storage, & seperate Breakfast Nook. Sit on the Rear Deck and enjoy the peaceful, wooded setting surrounded by nature at its' finest!
Zillow last checked: 8 hours ago
Listing updated: July 10, 2025 at 10:43am
Listed by:
Cindy West 256-640-7017,
Ainsworth Real Estate, LLC
Bought with:
Kristen Hight, 110578
A.H. Sothebys Int. Realty
Source: ValleyMLS,MLS#: 21875174
Facts & features
Interior
Bedrooms & bathrooms
- Bedrooms: 3
- Bathrooms: 2
- Full bathrooms: 2
Primary bedroom
- Features: Carpet, Walk-In Closet(s)
- Level: First
- Area: 208
- Dimensions: 16 x 13
Bedroom 2
- Features: Carpet, Walk-In Closet(s)
- Level: First
- Area: 143
- Dimensions: 11 x 13
Bedroom 3
- Features: Carpet, Walk-In Closet(s)
- Level: First
- Area: 143
- Dimensions: 13 x 11
Bathroom 1
- Features: Double Vanity
- Level: First
- Area: 104
- Dimensions: 8 x 13
Bathroom 2
- Features: Linoleum
- Level: First
- Area: 35
- Dimensions: 5 x 7
Dining room
- Features: Built-in Features, Carpet
- Level: First
- Area: 110
- Dimensions: 10 x 11
Kitchen
- Features: Laminate Floor
- Level: First
- Area: 182
- Dimensions: 13 x 14
Living room
- Features: 10’ + Ceiling, Built-in Features, Carpet, Ceiling Fan(s)
- Level: First
- Area: 368
- Dimensions: 23 x 16
Laundry room
- Level: First
- Area: 63
- Dimensions: 9 x 7
Heating
- Central 1
Cooling
- Central 1
Appliances
- Included: Dishwasher, Range, Refrigerator
Features
- Open Floorplan
- Basement: Crawl Space
- Has fireplace: No
- Fireplace features: None
Interior area
- Total interior livable area: 1,456 sqft
Property
Parking
- Parking features: Driveway-Gravel
Features
- Levels: One
- Stories: 1
- Patio & porch: Covered, Covered Porch
Lot
- Size: 5.10 Acres
- Topography: Sloping
- Residential vegetation: Wooded
Details
- Parcel number: 1205150000020.015
Construction
Type & style
- Home type: MobileManufactured
- Architectural style: Ranch
- Property subtype: Manufactured Home
Condition
- New construction: No
- Year built: 1994
Utilities & green energy
- Sewer: Septic Tank
- Water: Public
Community & neighborhood
Location
- Region: Union Grove
- Subdivision: Ila Estates
Price history
| Date | Event | Price |
|---|---|---|
| 7/9/2025 | Sold | $158,500+2.3%$109/sqft |
Source: | ||
| 5/28/2025 | Contingent | $155,000$106/sqft |
Source: | ||
| 4/29/2025 | Price change | $155,000-6.1%$106/sqft |
Source: | ||
| 1/29/2025 | Price change | $165,000-8.3%$113/sqft |
Source: | ||
| 11/12/2024 | Listed for sale | $179,900+16.1%$124/sqft |
Source: | ||
Public tax history
| Year | Property taxes | Tax assessment |
|---|---|---|
| 2024 | $973 +686.1% | $25,940 +686.1% |
| 2023 | $124 +4.4% | $3,300 +4.4% |
| 2022 | $119 +5.3% | $3,160 +5.3% |
Find assessor info on the county website
Neighborhood: 35175
Nearby schools
GreatSchools rating
- 4/10Brindlee Mountain Primary SchoolGrades: PK-2Distance: 6.3 mi
- 3/10Brindlee Mt High SchoolGrades: 6-12Distance: 6.3 mi
- 4/10Grassy Elementary SchoolGrades: PK,3-5Distance: 7.1 mi
Schools provided by the listing agent
- Elementary: Brindlee Elem School
- Middle: Brindlee Mtn Midd School
- High: Brindlee Mtn High School
Source: ValleyMLS. This data may not be complete. We recommend contacting the local school district to confirm school assignments for this home.
Sell for more on Zillow
Get a free Zillow Showcase℠ listing and you could sell for .
$167,700
2% more+ $3,354
With Zillow Showcase(estimated)
$171,054
