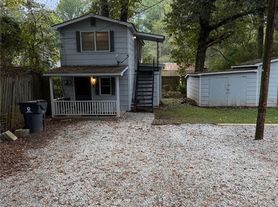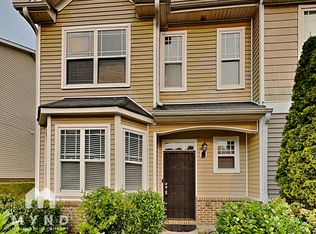Welcome to your ideal home! This charming ranch-style residence offers a perfect blend of modern upgrades and cozy living, it is situated on a serene and private wooded lot. Step inside to discover a completely remodeled interior that boasts a spacious open floor plan, ideal for comfortable living and entertaining. The main level features a bright and airy living room with large windows that bring in an abundance of natural light, highlighting the new flooring and fresh paint throughout. The Kitchen is equipped with brand-new stainless steel appliances and solid countertops. This home offers three generously sized bedrooms and two bathrooms each thoughtfully updated with modern fixtures and finishes. The master suite includes an en-suite bathroom and ample closet space, providing a peaceful retreat at the end of the day. The partially finished basement adds valuable additional living space, perfect for an extra family room, home office, or recreation area. Outback, the private wooded lot creates a serene and secluded atmosphere, ideal for outdoor relaxation and entertaining. The two-car side entry garage provides ample parking space. Move-in ready, this beautifully remodeled ranch-style home offers the perfect combination of comfort, style, and privacy. Take advantage of this exceptional rental opportunity, schedule a viewing, and experience it for yourself!
Copyright Georgia MLS. All rights reserved. Information is deemed reliable but not guaranteed.
House for rent
Accepts Zillow applications
$1,900/mo
85 Guthrie Pl, Stockbridge, GA 30281
3beds
1,776sqft
Price may not include required fees and charges.
Singlefamily
Available now
Cats, dogs OK
Central air, ceiling fan
In hall laundry
Attached garage parking
Central, fireplace
What's special
Partially finished basementSpacious open floor planLarge windowsBrand-new stainless steel appliancesPrivate wooded lotEn-suite bathroomAmple closet space
- 18 days
- on Zillow |
- -- |
- -- |
Travel times
Facts & features
Interior
Bedrooms & bathrooms
- Bedrooms: 3
- Bathrooms: 2
- Full bathrooms: 2
Rooms
- Room types: Office
Heating
- Central, Fireplace
Cooling
- Central Air, Ceiling Fan
Appliances
- Included: Dishwasher, Microwave, Refrigerator
- Laundry: In Hall, In Unit
Features
- Ceiling Fan(s), Double Vanity, Master Downstairs, Tile Bath
- Flooring: Laminate, Tile
- Has basement: Yes
- Has fireplace: Yes
Interior area
- Total interior livable area: 1,776 sqft
Property
Parking
- Parking features: Attached, Garage
- Has attached garage: Yes
- Details: Contact manager
Features
- Stories: 1
- Exterior features: Contact manager
Details
- Parcel number: 049A04050000
Construction
Type & style
- Home type: SingleFamily
- Architectural style: RanchRambler
- Property subtype: SingleFamily
Materials
- Roof: Composition
Condition
- Year built: 1989
Community & HOA
Location
- Region: Stockbridge
Financial & listing details
- Lease term: Contact For Details
Price history
| Date | Event | Price |
|---|---|---|
| 9/16/2025 | Listed for rent | $1,900$1/sqft |
Source: GAMLS #10606243 | ||
| 7/16/2024 | Listing removed | -- |
Source: Zillow Rentals | ||
| 6/21/2024 | Listed for rent | $1,900$1/sqft |
Source: GAMLS #10324400 | ||
| 5/12/1994 | Sold | $78,500$44/sqft |
Source: Public Record | ||

